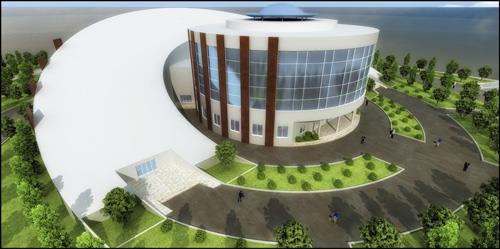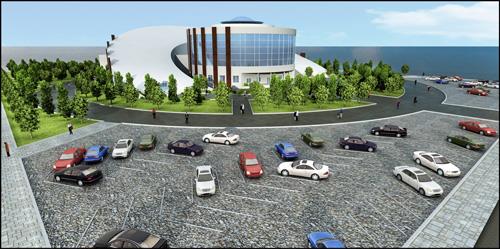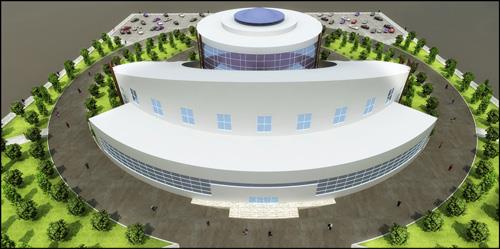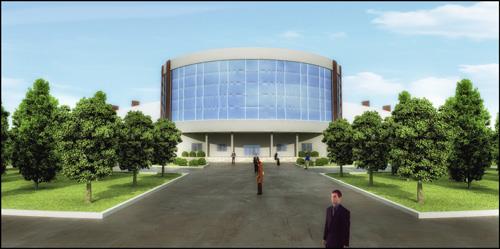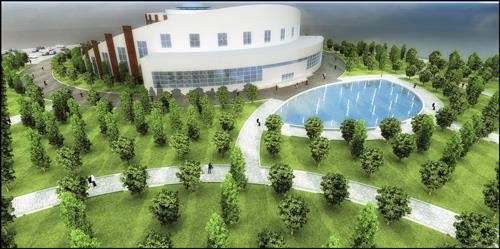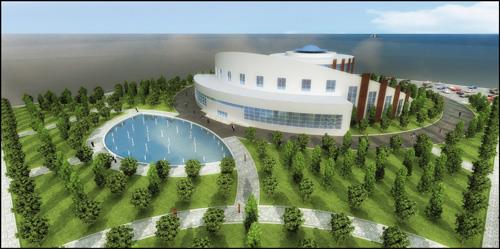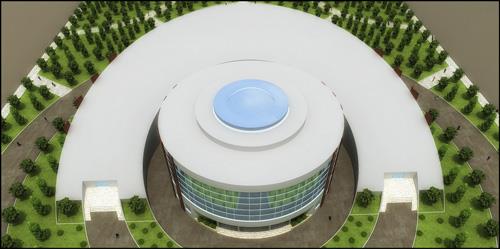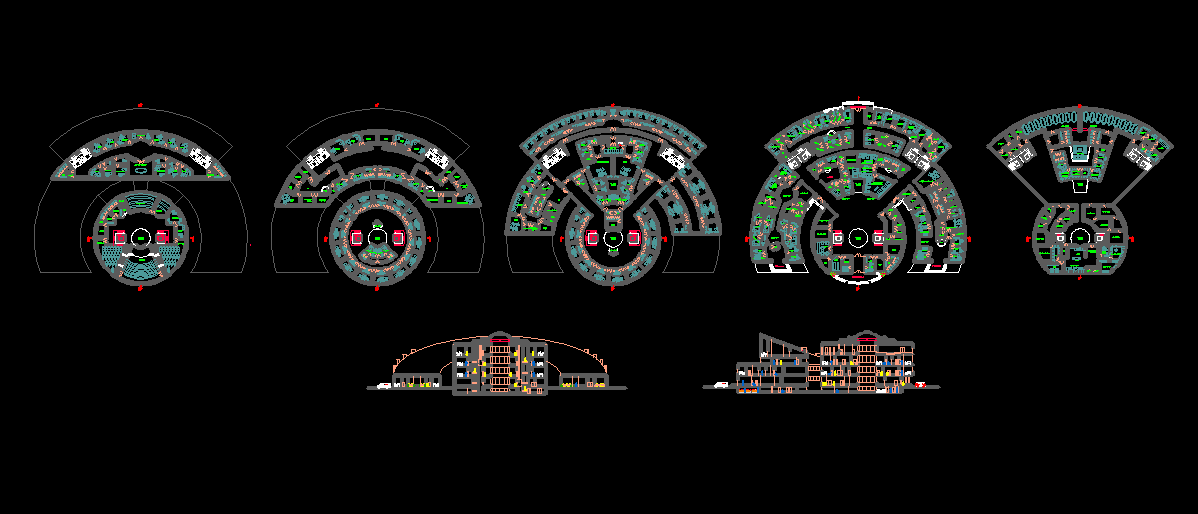Architectural drawings and 3D images of the hospital project
A project for the 4th architectural plan
Here we have prepared a sample architectural project on the topic of "General Hospital" with all available documents, suitable for the 4th architectural plan, which you can download all the files at once after paying a small online fee, which is not even the cost of a rendering.
You can see the project images below:
The quality of the images in the desired file is 1250 * 2500, with the best quality.
The project drawings are in AutoCAD dwg format (editable) and the rendered images are in jpg format.
