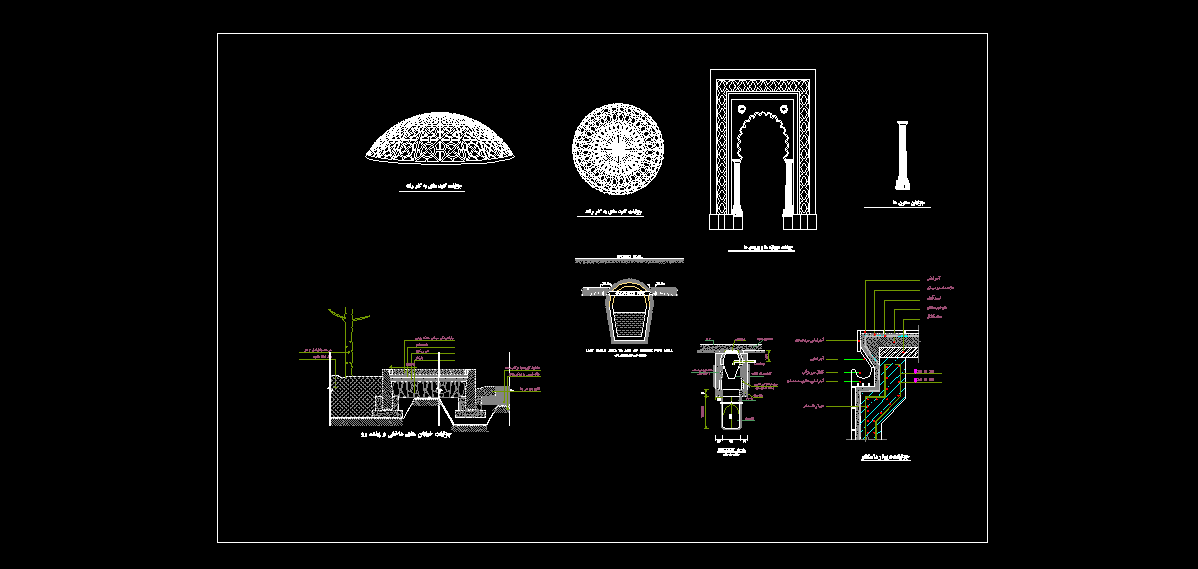In the architecture thesis on the topic of Iranian Paradise, the urban leisure center of the Iranian citizen, an example of an Iranian paradise (garden) is depicted, with the specific and defined characteristics of Iranian gardens.
Image of one of the renderings of the project
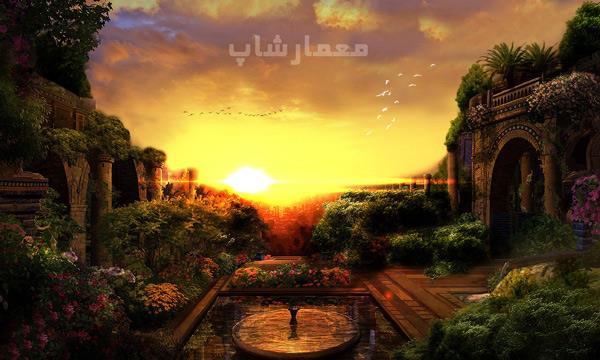
In this project, the Iranian paradise and its terraces each refer to the inherent elements of this world and the emergence of man. Such as water, soil, light, etc.
All these factors only present themselves to the viewer when they are in an environment far from man-made factors. Therefore, in this leisure center, an attempt has been made that by entering the human being and passing through the gate separating the city from the paradise, the human being is detached from the environment and by taking more steps, he will come to a better understanding of himself and the world and gain experience. Because on this path, he himself chooses whether to move forward or not, which paths to take, and it is clearly clear to him that he has the right to choose.
This design is not just for a specific group and is intended for that human being.
The documents available for this thesis defense session are:
- 86 pages of project thesis in Word format and editable
- 5 high-quality conceptual renderings of the design topic (you can see one of the renderings above, and three below)
- Design plan in dwg format (AutoCAD) and editable
.................................
General plan of the complex
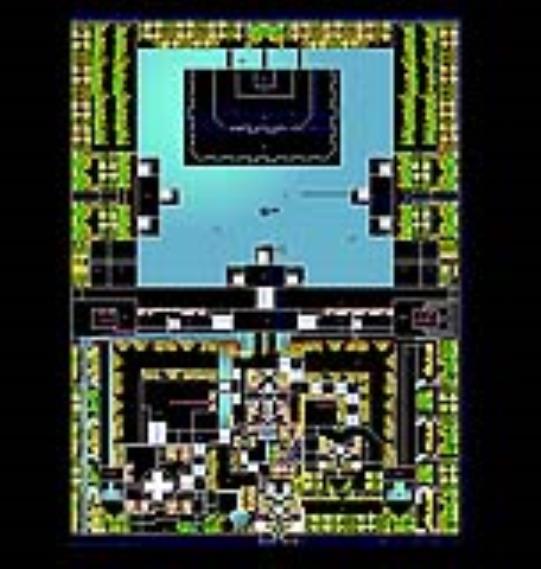
Ground floor plan of the pavilion
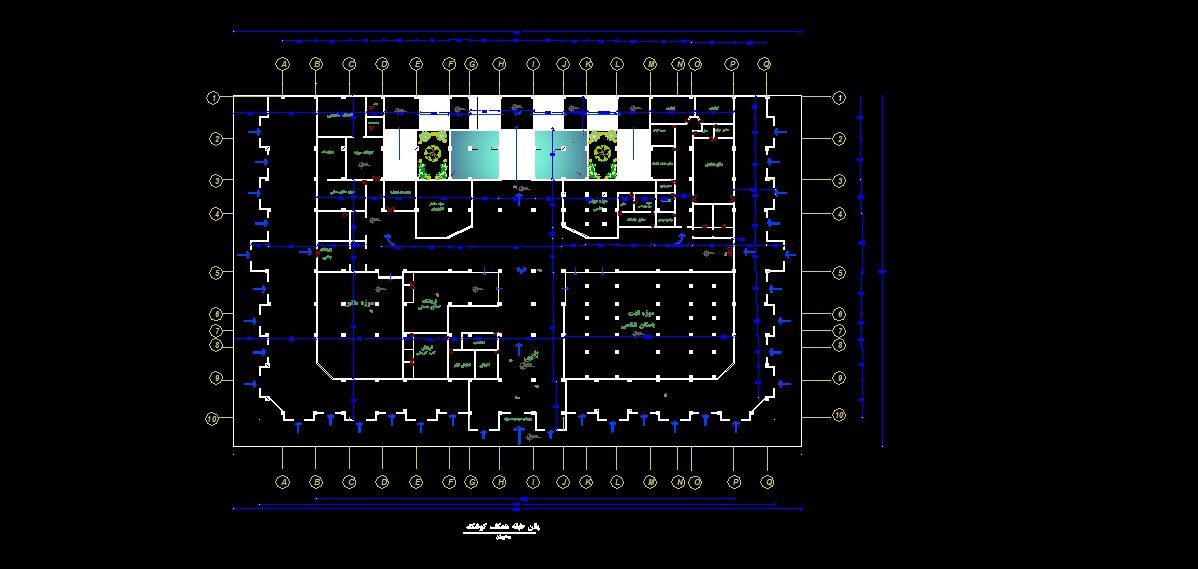
View of the pavilion
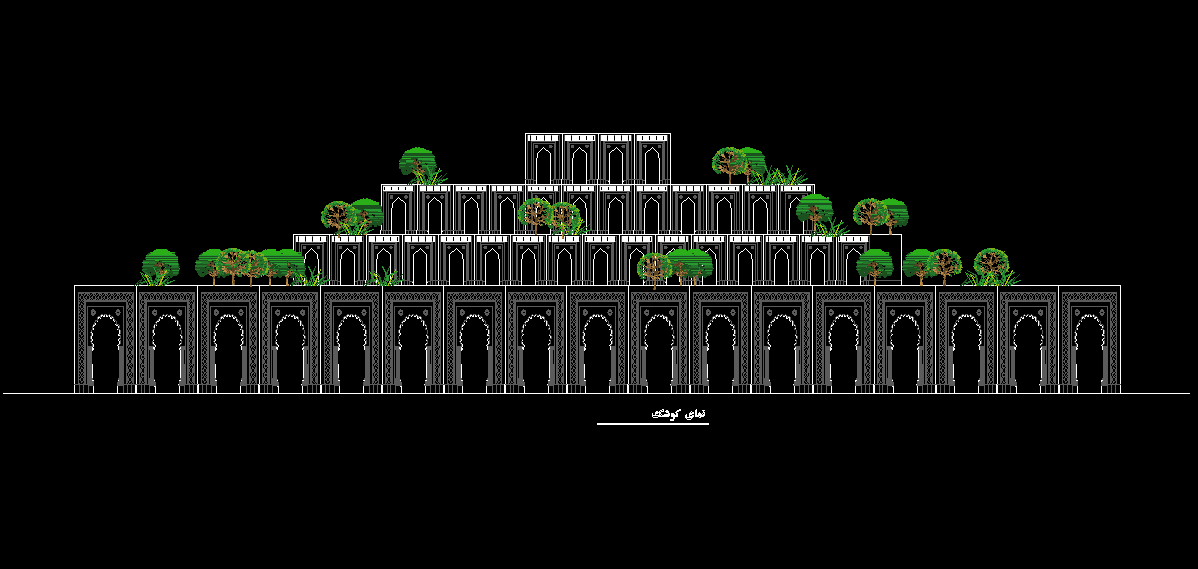
Executive details
