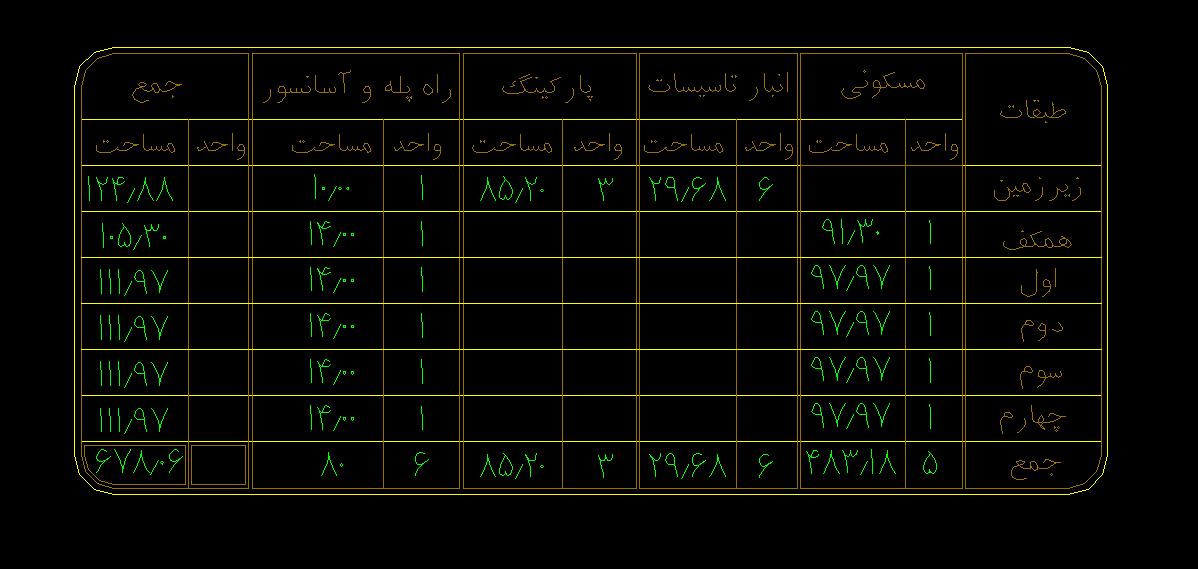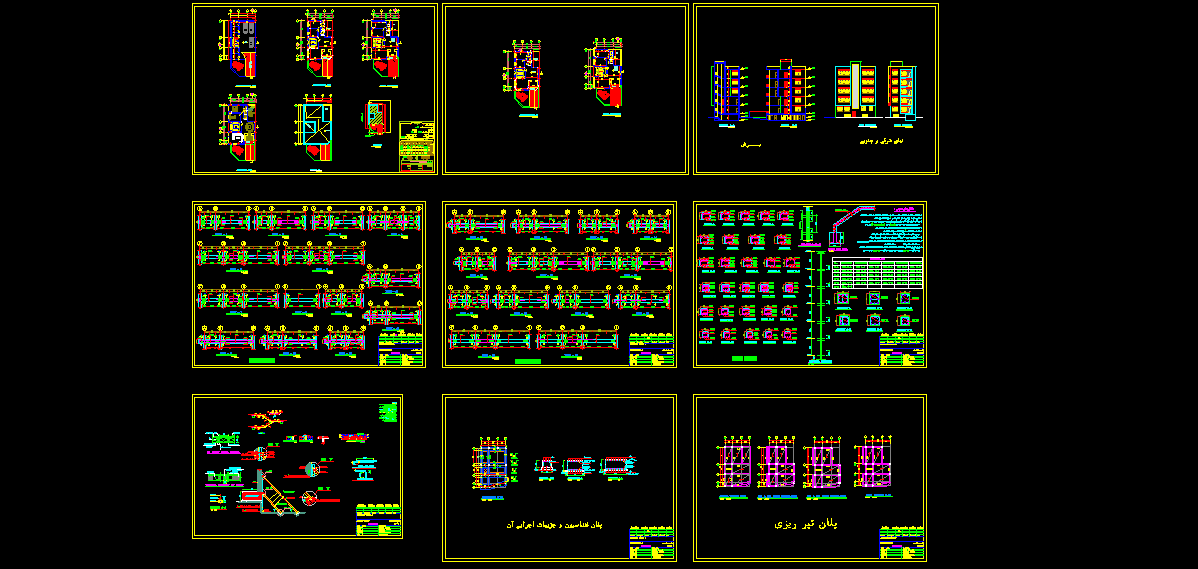Project estimate for a 6-story concrete residential building (5 floors above the parking lot) with a total infrastructure of 678.06 square meters.

The project in question is a residential apartment.
The net area of the property is 175.5 square meters. The basement area (parking and storage) is 124.88 square meters; the ground floor is 105.3 square meters and the first to fourth floors are 111.97 square meters.
The total area of the floors (the entire infrastructure) is 678.06 square meters in six floors, and the structural system of this building is designed as reinforced concrete.
In this project, it is assumed that there is no initial demolition and excavation and the building is built on hard ground.
The foundation formwork is assumed to be wooden with external plywood and the beam and column formwork is assumed to be metal, and the type of all reinforcement is assumed to be AII. The amount of cement grade used for the foundation, column and beam concrete is assumed to be 350 kilograms per cubic meter.
The documents for this project include:
- All architectural, structural and building details in AutoCAD dwg files (editable and plottable)
- Accurate and detailed calculations of the micrometer and financial estimates for all seasons in Excel xls format (editable)
- Adjustment calculations and financial summary in Excel xls format (editable)
All calculations performed are in Excel xls file format and all project drawings are in AutoCAD dwg files.
You can see the images of the drawings for this project below.












