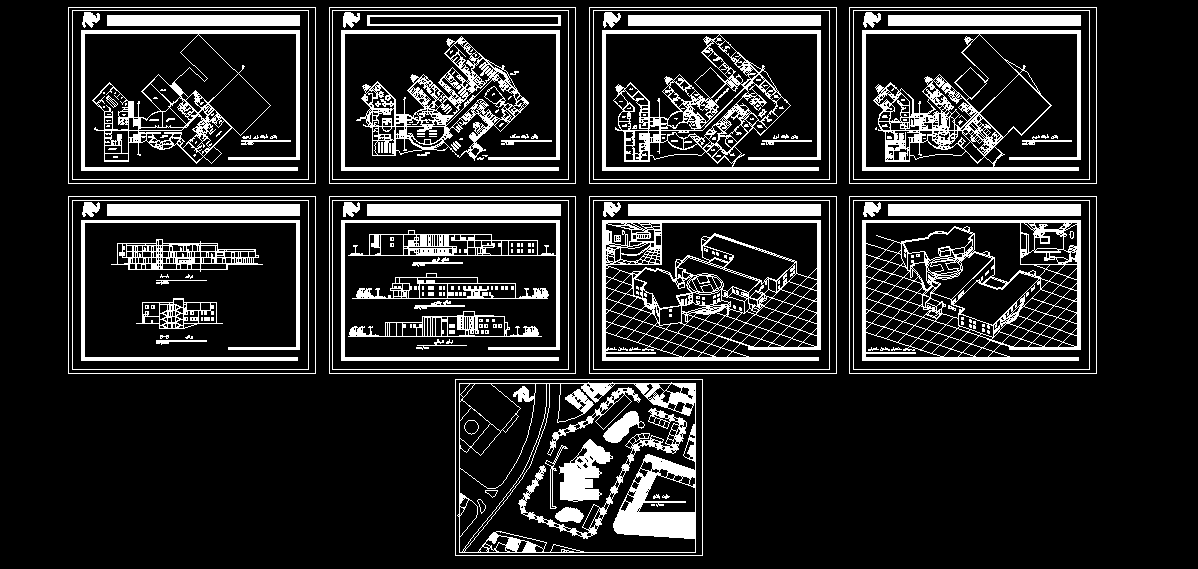In the 4th Architecture project, students must design service and treatment spaces, including terminals, hospitals, clinics, etc.
For this reason, we decided to download the complete plans of a 60-bed hospital in the form of an AutoCAD file for you, dear ones.
Project Description:
This project is the design of a 60-bed hospital, designed on 4 floors and includes all plans, sections, elevations, site plan and 2 perspectives.

The plans are in the form of an editable AutoCAD file (Dwg).
In addition, 9 sample interior renderings (with excellent quality) of the patient room and the MRI room are also included in the download file, which I hope you will find useful.











