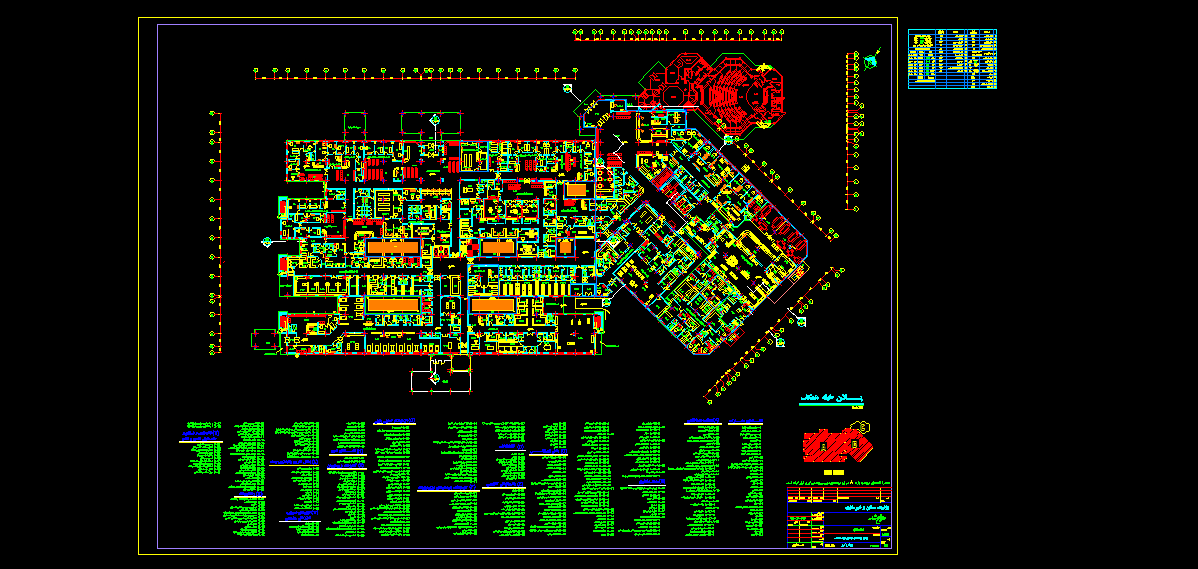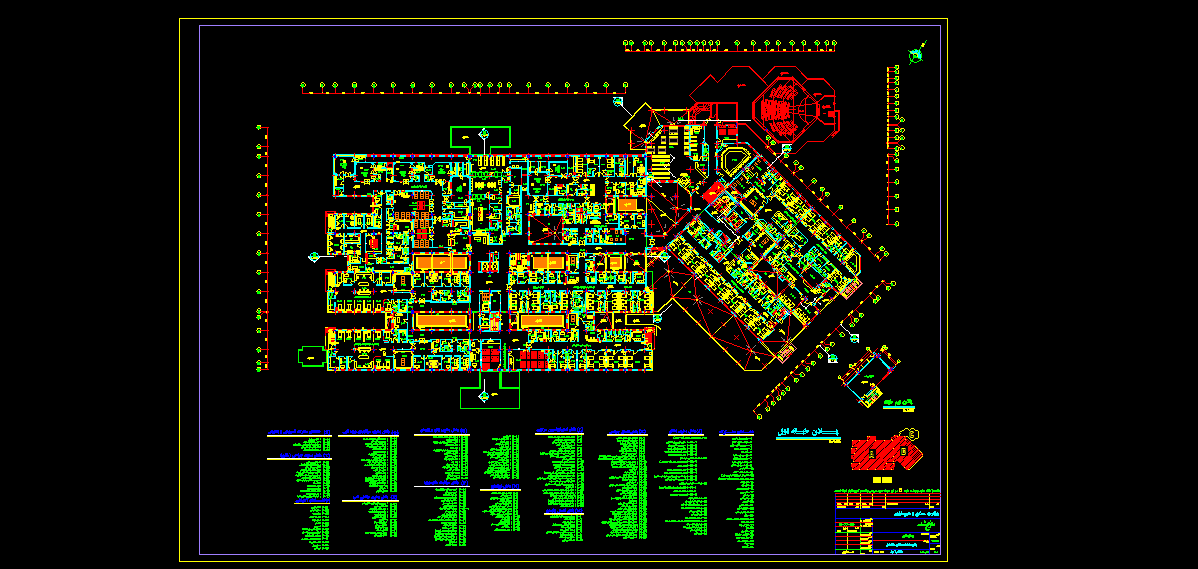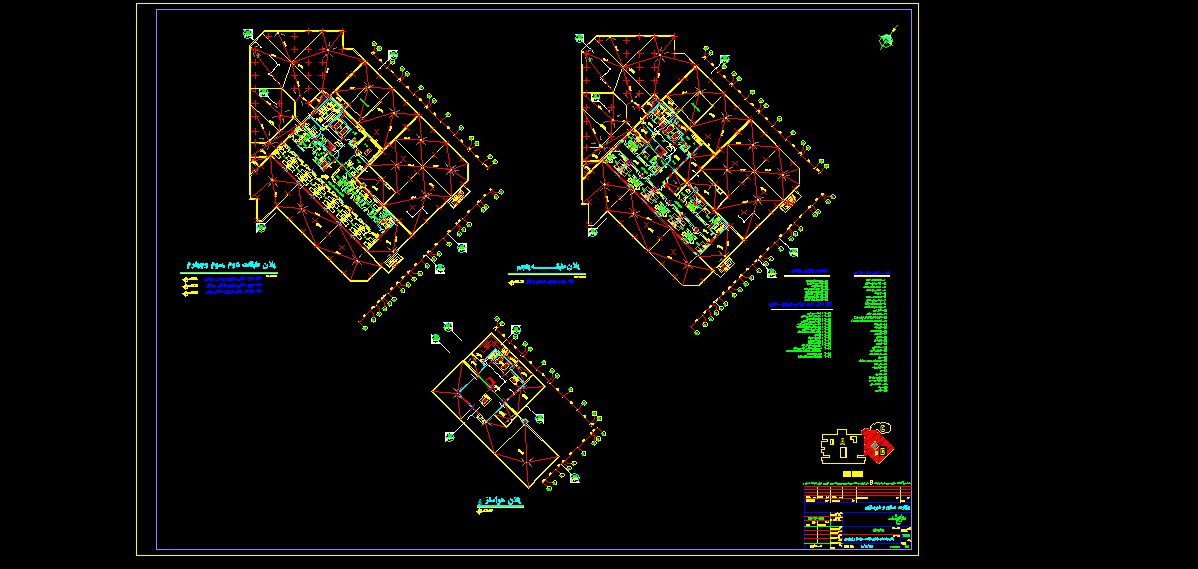Hospital plan design is always considered one of the most difficult and complex architectural designs due to its large number of microspaces and diverse sections and uses. Also, often, examples of hospital executive and phase 2 plans are available to consulting companies, which are not accessible in any way.
But here, in a file titled "Hospital Phase 2 Plans", we have prepared for download a very excellent and professional example of executive plans (dwg) of a 5-story hospital that has more than hundreds of microspaces and diverse uses and has been designed quite skillfully by one of the best construction companies in Iran...
Descriptions about these plans:
As mentioned above, this hospital is designed on 5 floors.
The ground floor spaces include:
» Common spaces - Clinic area - Administrative area - Emergency department - Physiotherapy - Diagnostic radiography - Physiological parameters laboratory - Clinical analysis laboratory - Blood donation section - Kitchen and restaurant - Dissection and preservation section - General and supply and pharmaceutical warehouses - Laundry - Housekeeping and bed and mattress washing and disinfection
Each section also includes a whole microspace (which is written in green on the map)
Image of the ground floor map

The first floor spaces include:
» Common spaces - Pediatric inpatient ward - Surgical department - Central sterilization department - Obstetrics department - Intensive care department - Cardiac intensive care inpatient ward - Cardiac inpatient ward - Common education and support spaces - Surgical inpatient ward (women) - Educational spaces
Each section also includes a whole microspace (which is written in green on the map) are written in green)
Image of the first floor map

The second floor is for the "Men's Surgical Inpatient Department"
The third floor is for the "Men's Internal Inpatient Department"
The fourth floor is for the "Women's Internal Inpatient Department"
The fifth floor is for the "Men's and Women's Pavilion Department"
Image of the remaining floors

Also, for your use, 6 interior designs of different parts of the hospital, including: patient rooms, laboratory departments, and ICU rooms (designed with 3d max software), are also included in the file...
The maps are in editable AutoCAD (dwg) file format and the images are in high-quality photo (jpg) format...











