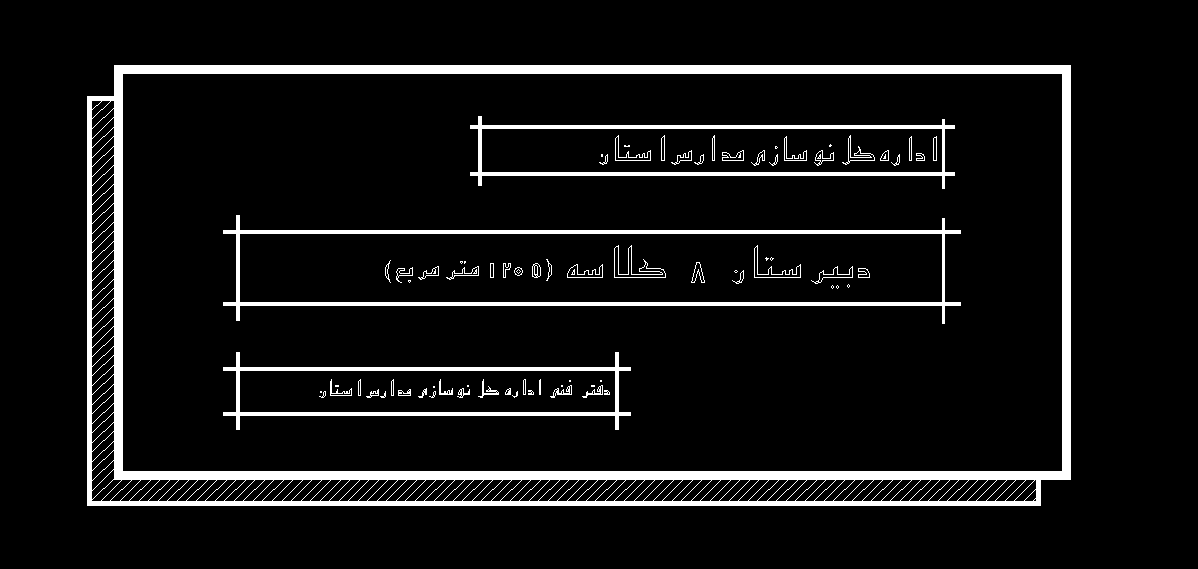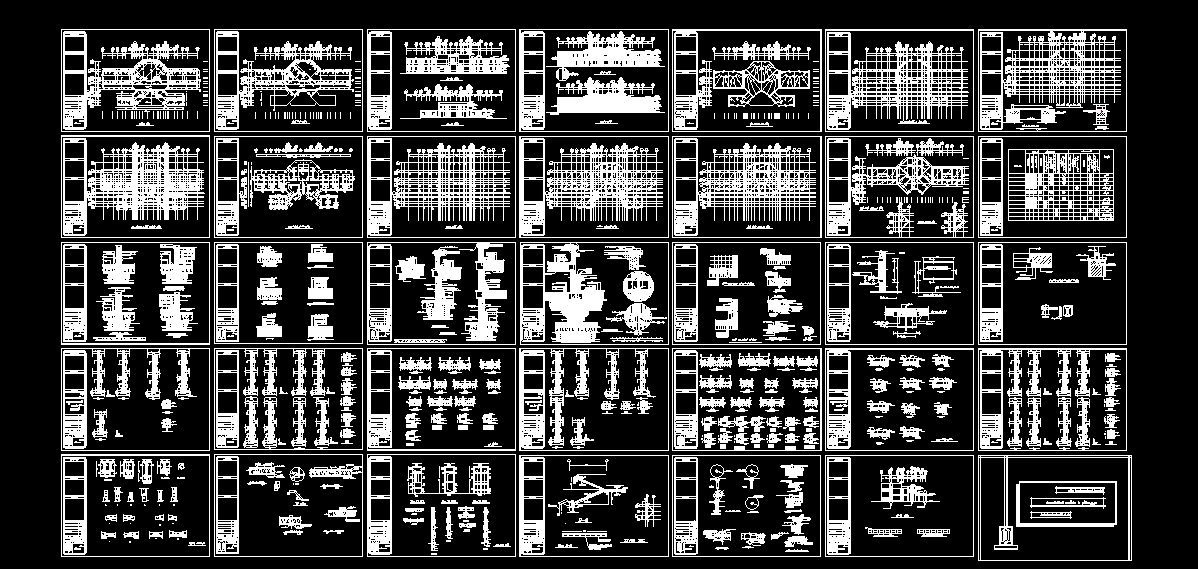Project estimate for a 2-story, 8-classroom school with a total infrastructure of 1205 square meters.

This file includes:
- Complete project drawings in editable AutoCAD (dwg) format
- 44 pages of detailed and detailed calculations and estimates in editable Excel (xls) format
- Financial summary of the seasons
...
Overview of project drawings

The drawings of this project include the following documents:
» Ground floor plan - Ground floor beam plan - Ground floor doorway horseshoe plan
» First floor plan - First floor beam plan - First floor doorway horseshoe plan
» Roof slope plan
» Axes plan
» Foundation section plan
» Foundation measurement plan
» North and South views
» Sections A - A, B - B, C - C
» Sections of all beams
» Wall Section 1, 2, 3
» All construction details
» Joinery table
and ...











