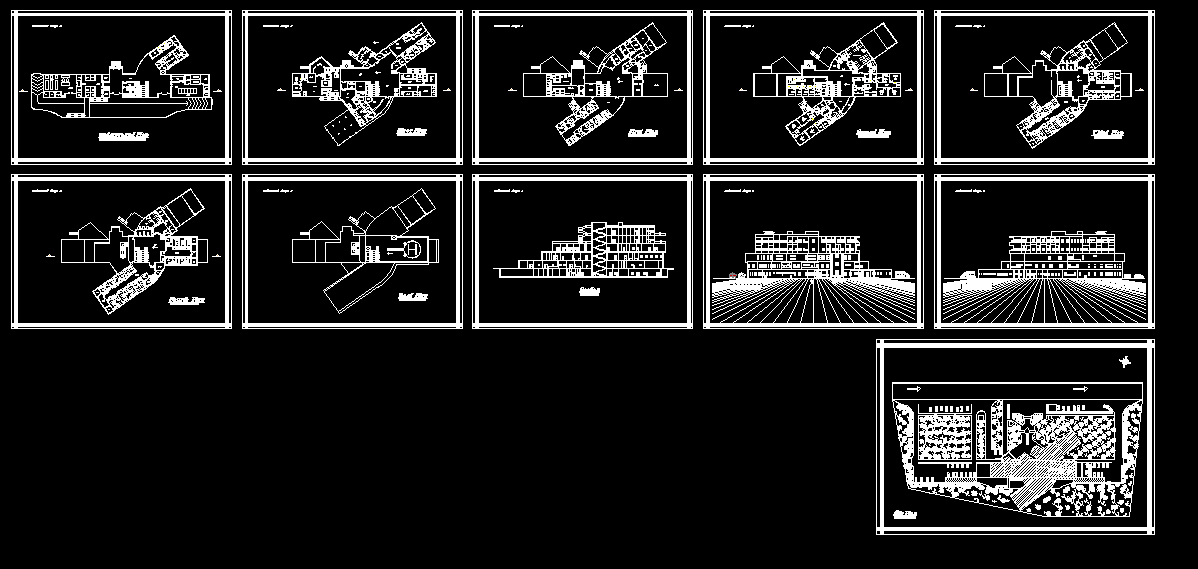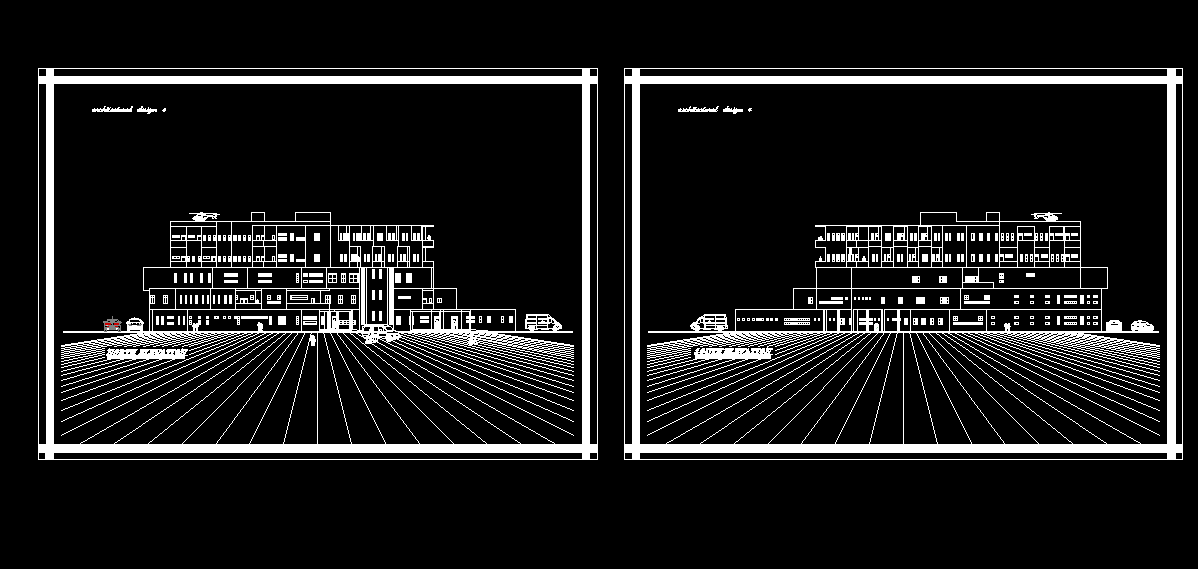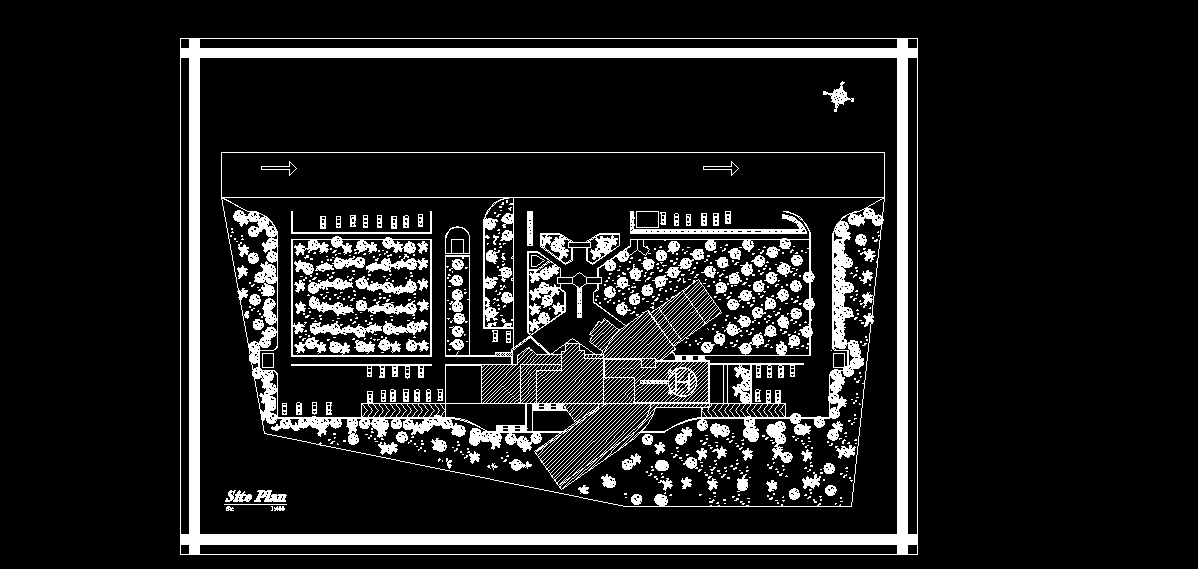Hospital design is one of the most difficult parts of architectural design, and most architecture students do not choose hospital design even for their thesis. Because the heavy work of design and the large number of parts require a lot of time to design a hospital.
Here is a sample architectural project (thesis) on the topic of "128-bed general hospital" with all available documents (for submission to the university and obtaining a score of 20 from the professor), which you can download all the files at once after paying the relevant fee online.
Project description:
This project is a precise and detailed design of a 128-bed hospital, designed on 5 floors and includes all plans - sections - elevations - site plan - as well as 2 posters with a complete introduction to the design and in excellent quality (6000 * 8300).
All drawings are in editable AutoCAD (Dwg) file format, and the posters are in excellent quality Jpg image files. In addition, 2 interior renderings of the pediatric patient room are also included in the files.
You can see the general images of the posters and maps below.
General image of the maps

Project views

Project site plan












