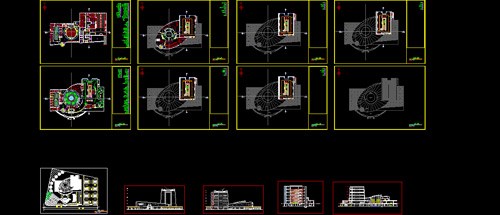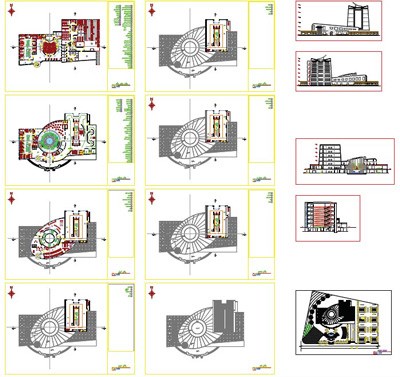This unique file, which contains all architectural plans and executive details, as well as 5 modeled (3D) images of a museum project, was designed and implemented in the northwest region of the country by one of the most powerful consulting engineering companies. It is undoubtedly one of the most unique designs available on the internet. All of its architectural documents, including:
- All plans (basement - ground floor - first to fifth and roof)
- Longitudinal and cross-sectional sections with detailed details
- Project views
- Site plan design
- 5 3D photos of the project and interior space
- Project executive details including (magnification of the amphitheater - projection room plan - auditorium details - detailed details of all stairs and ramps)
are fully available.
In this project, all spaces and micro-spaces related to a museum have been designed with complete precision and with very creative internal circulation and spatial relationships, which is a testament to the experience and creativity of the architect of this project.
In this museum, various important and basic spaces have been designed according to the relevant physical plan, with 45 different and useful spaces in the basement, 41 useful spaces on the ground floor, 9 useful spaces on the first floor, and the remaining spaces have been skillfully divided into the remaining floors. Communication between floors is also possible through elevators, stairs, and ramps.
In addition, all maps are in AutoCAD (Dwg) file format and images are in Jpg file format and of excellent quality.













