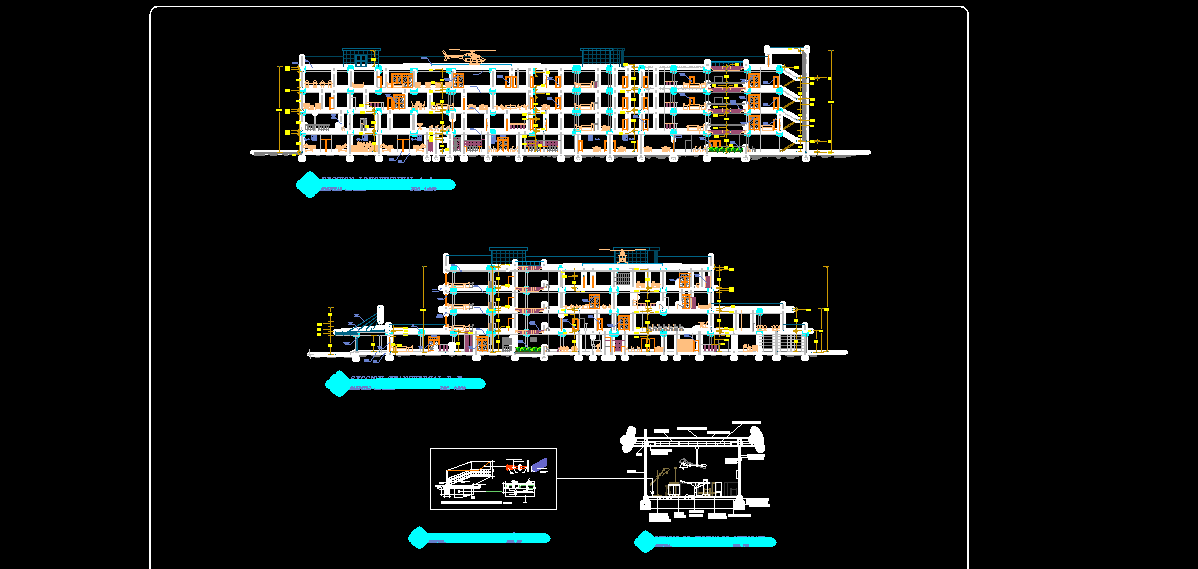The architectural design of the hospital project for the 4th architectural plan (undergraduate course) includes: all plans - sections - elevations - site plan and landscaping in the main files, AutoCAD (Dwg) (editable), which has been designed with the utmost precision and architectural creativity, respecting the spatial relationships between all uses.
You can see the images of the project plans below.
Overview of Maps / Part 1
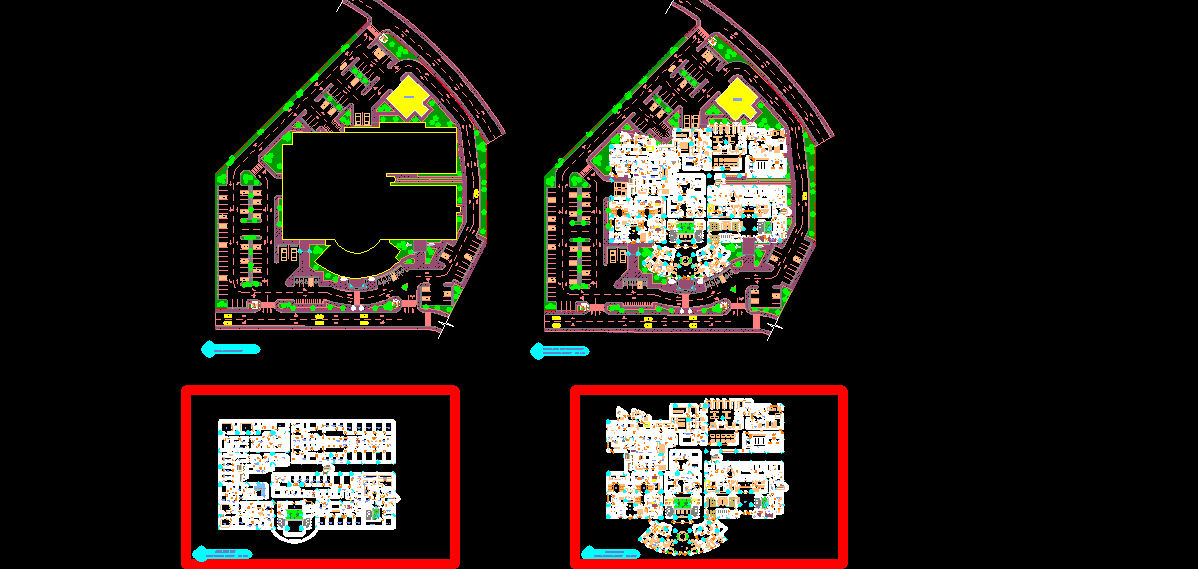
Map Description: Site Plan
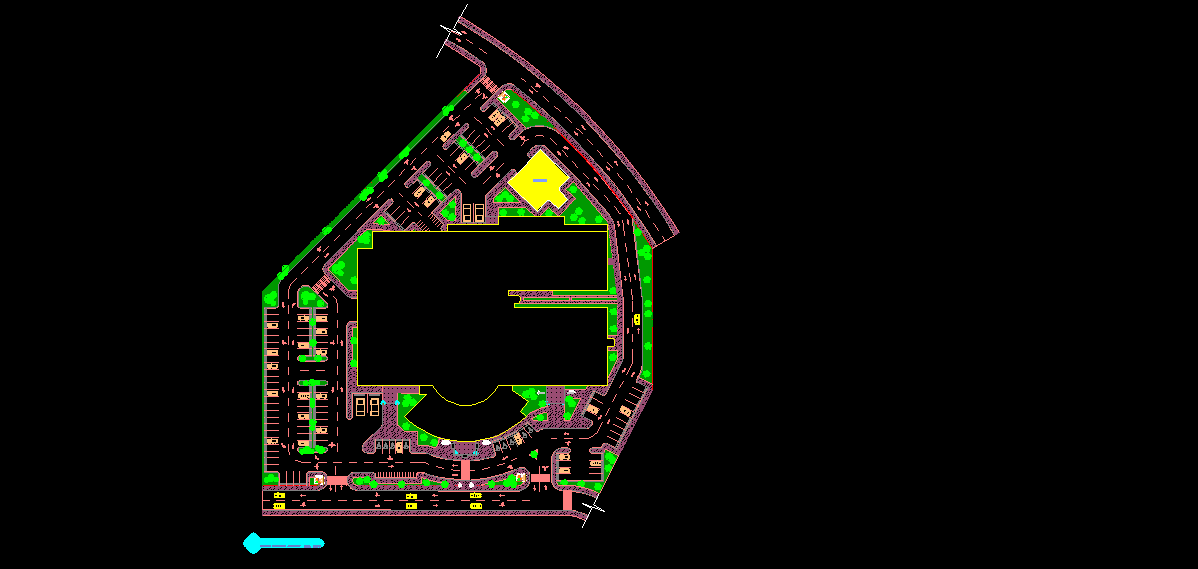
Map Description: Placing the Ground Floor Plan on the Site
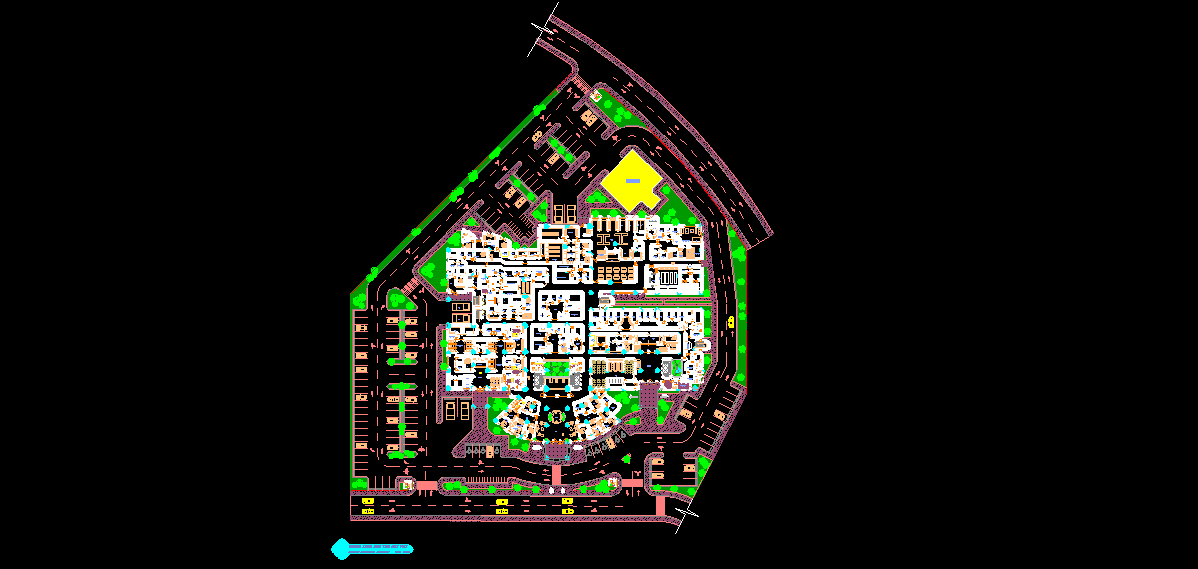
Map Description: Ground Floor Plan
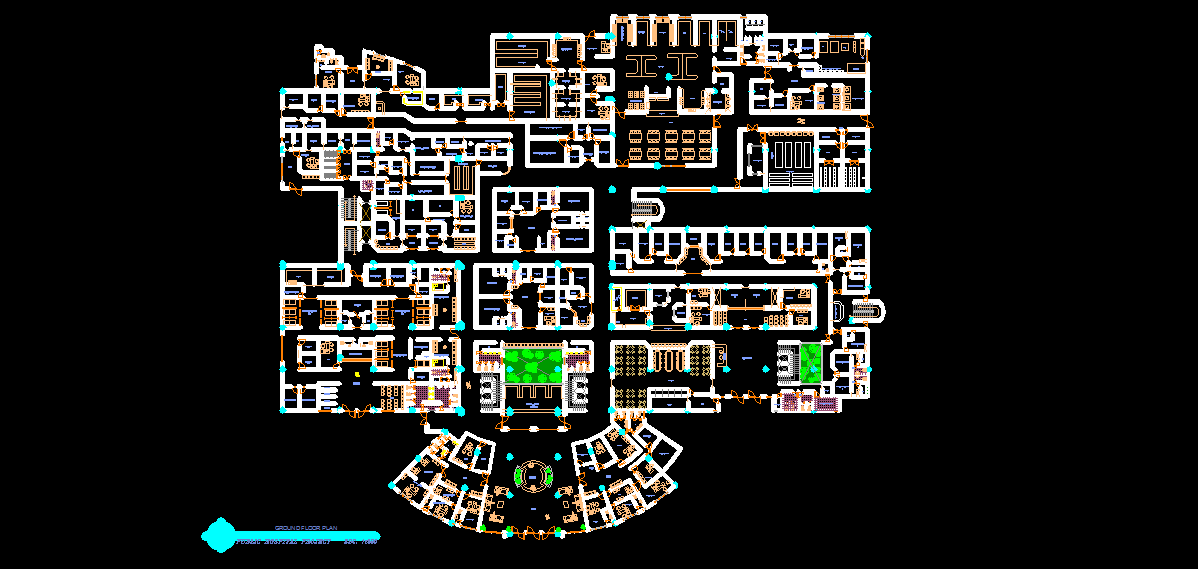
Map Description: First Floor Plan
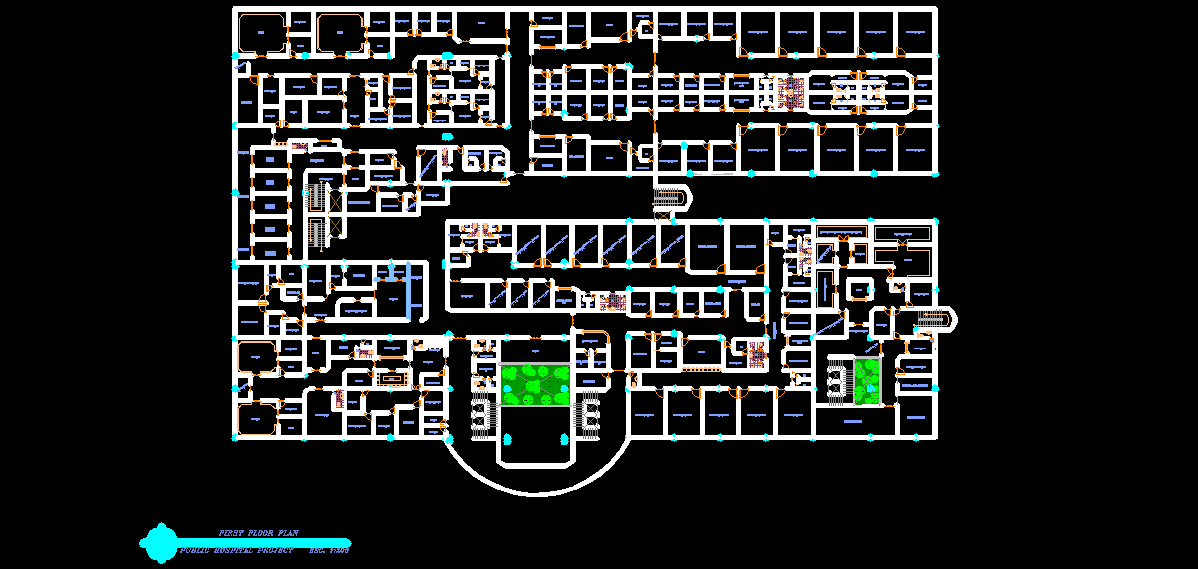
Overview of Maps / Part 2
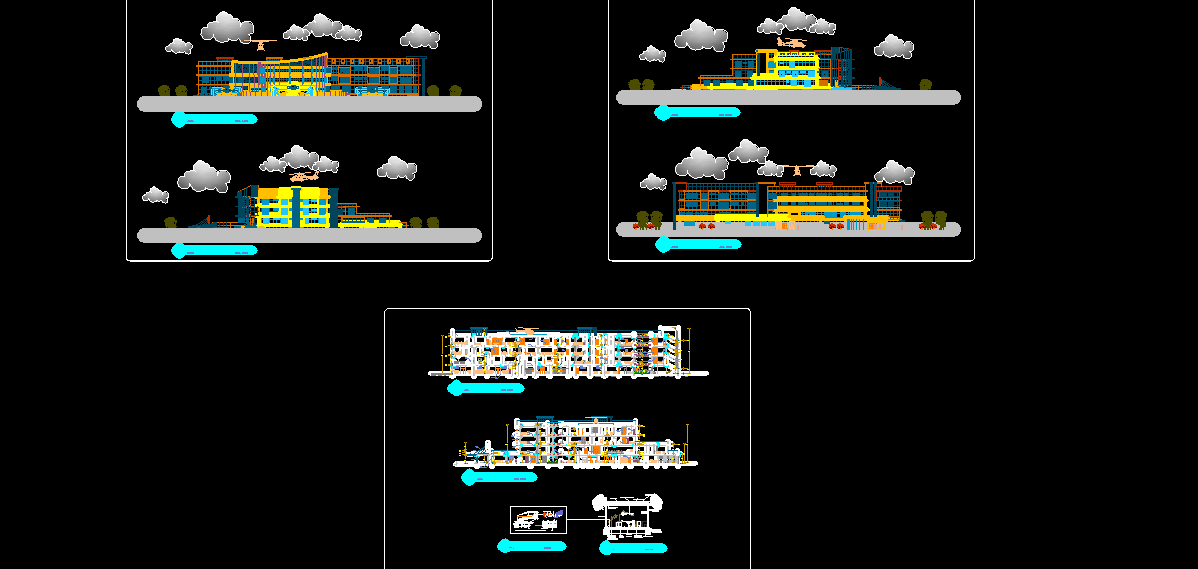
Map Description: West and East Views
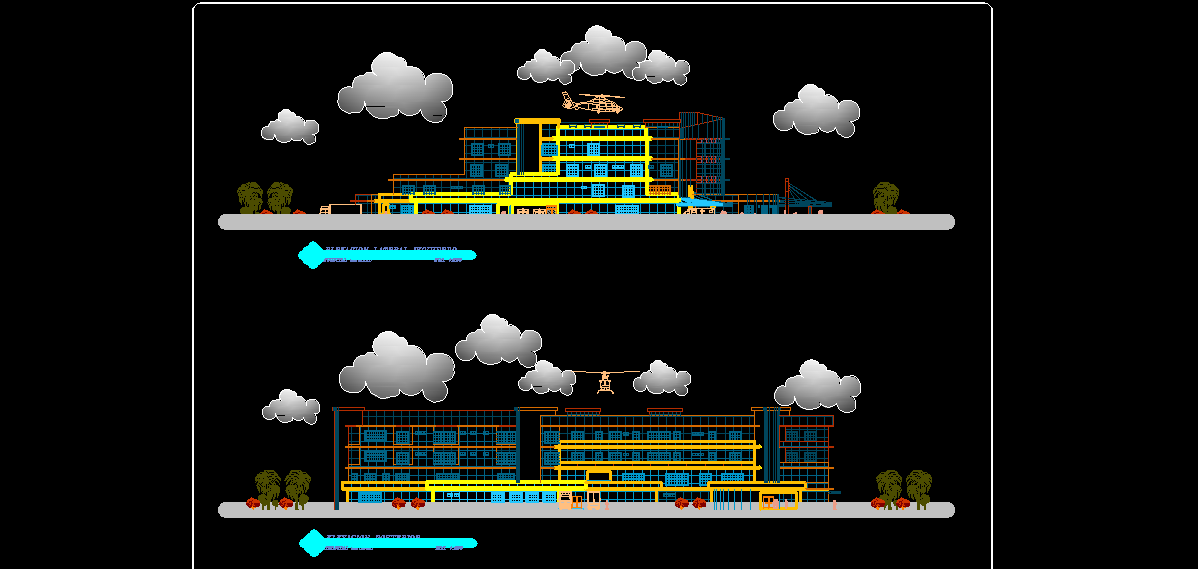
Map Description: North and South
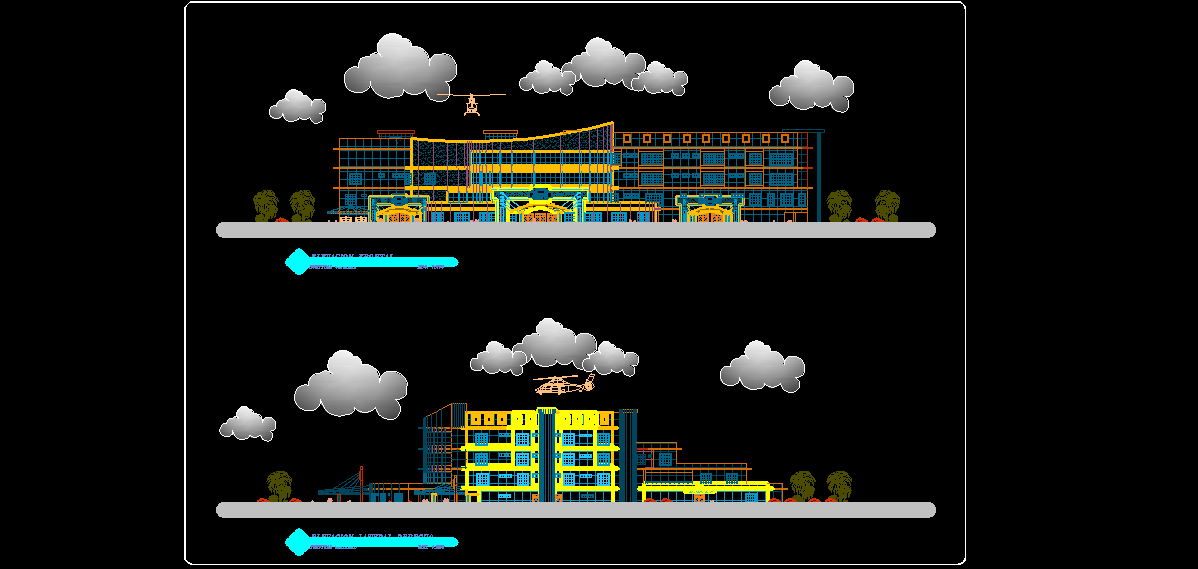
Map Description: Sections
