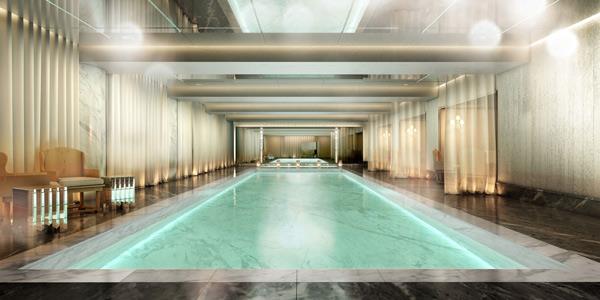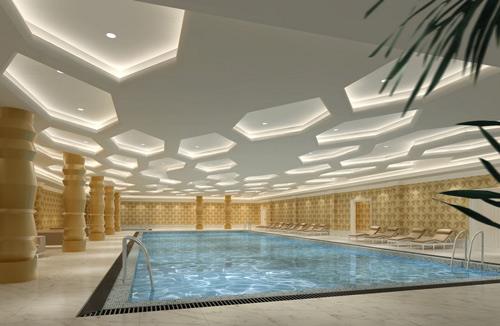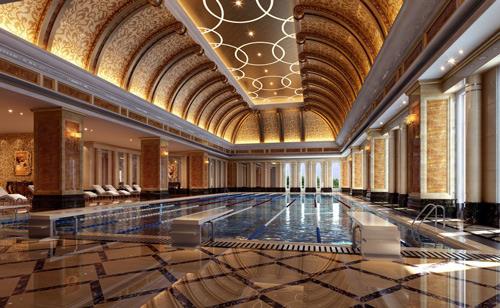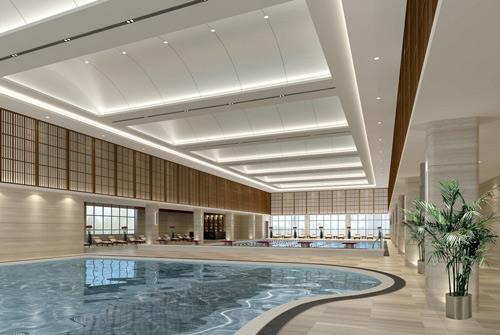This file contains the drawings for Phase 2 of the indoor swimming pool.
Includes:
- Joinery table
- Ground floor furniture plan
- Ground floor measurement plan
- First floor furniture and measurement plan
- Basement and roof plan
- 2 elevations (northeast, northwest)
- 3 sections (A-A, B-B, C-C)
- Execution details and enlargement
- Supplementary details
- Ground floor false ceiling plan and door and window typology
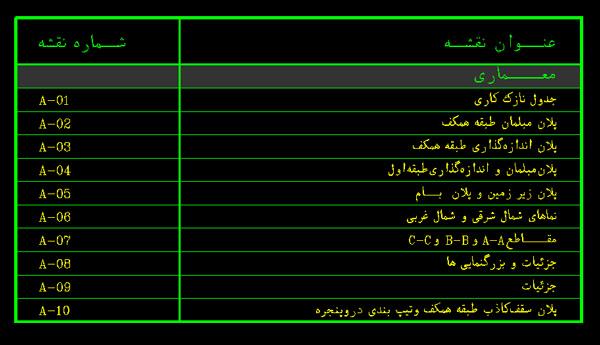
You can see images of all the plans for this project below:
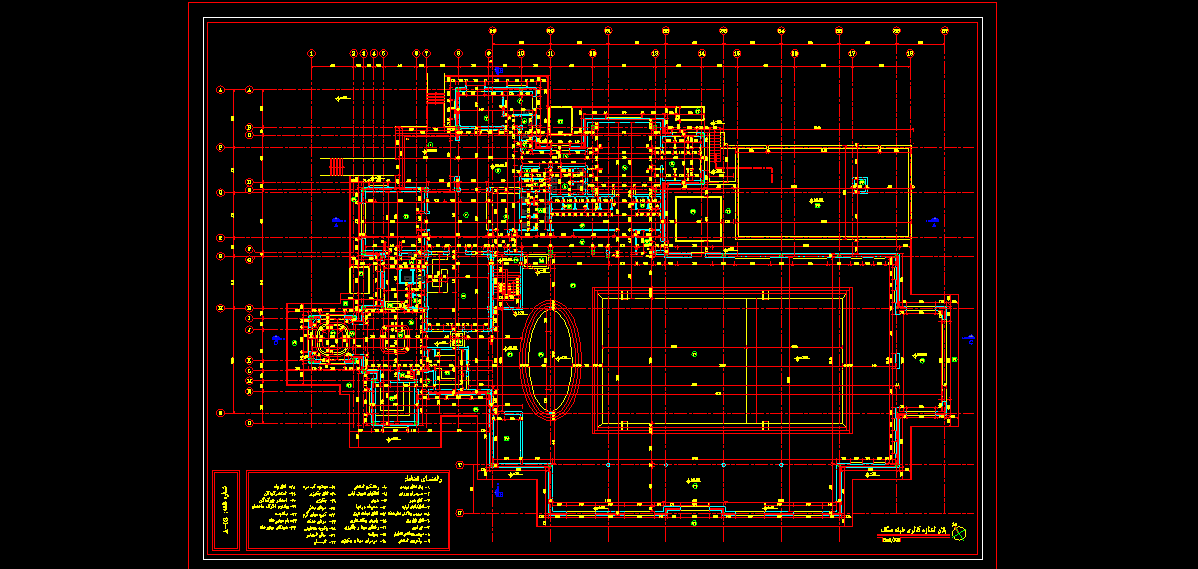
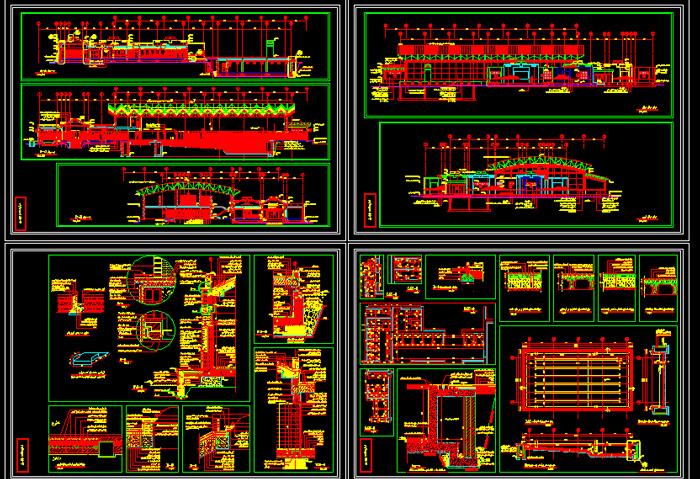
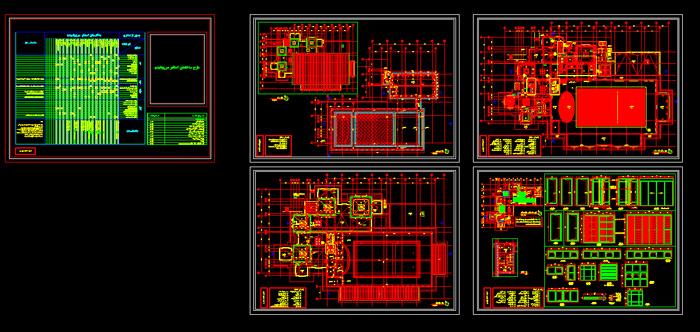
Additional details:
This project is exclusively available to this store.
The pricing is also based on the completeness of the documents and their exclusivity.
We have also included some renderings of the interior of the pools in the relevant file, which I hope will be useful.
