Design of a 6-story hotel including all documents for submission as a thesis or 4-architectural design
Documents for this project include:
Plans (furnished and columned) - 2 sections - 2 elevations - Site plan and axes in dwg (AutoCAD) format and editable
18 project renderings from different angles as photos / jpg (high quality). Some of the renderings can be seen below.
Images of the project plans:
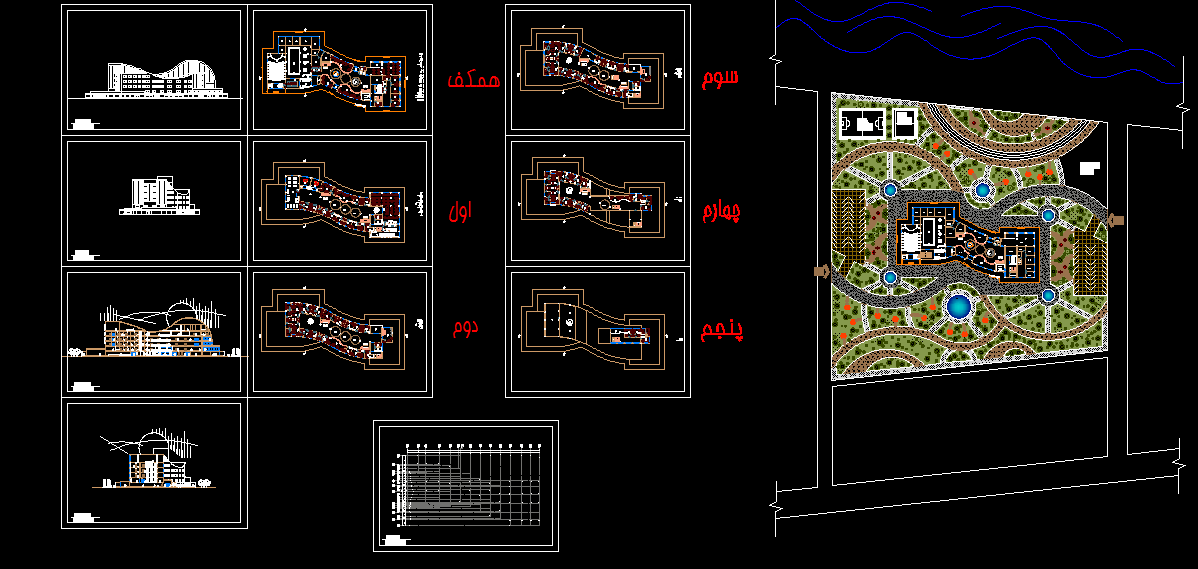
A few images of the project renderings:
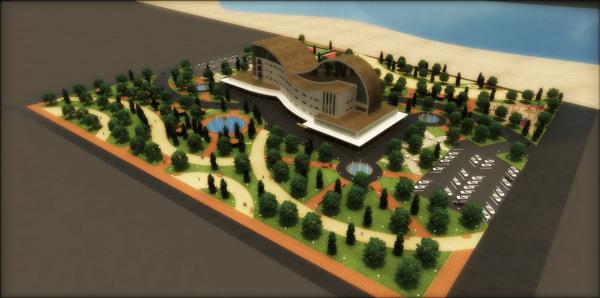
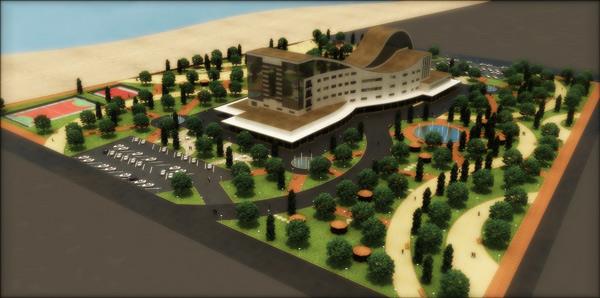
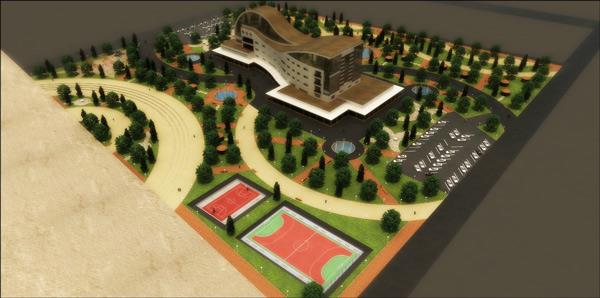
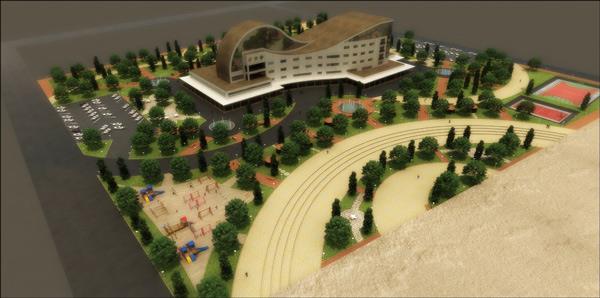
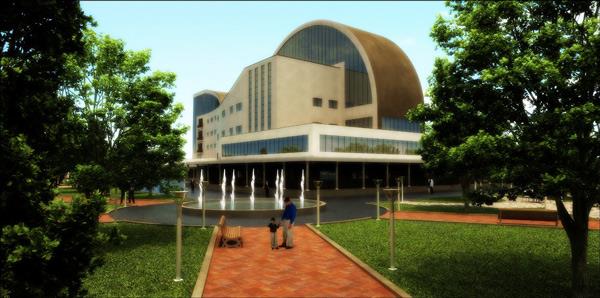
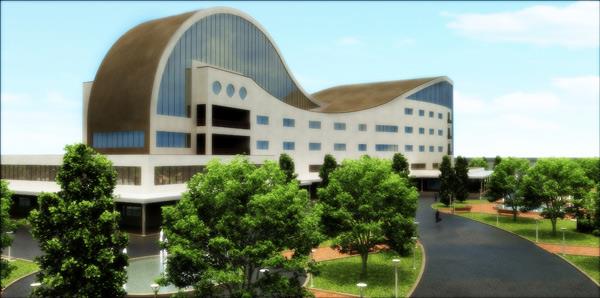
You can also use the link below for the thesis (Hotel Design Studies).
http://masbi.com/product.aspx?p_id=10344
There is also another hotel project available in the store that you can use if you wish. (Link below)
http://masbi.com/product.aspx?p_id=10181











