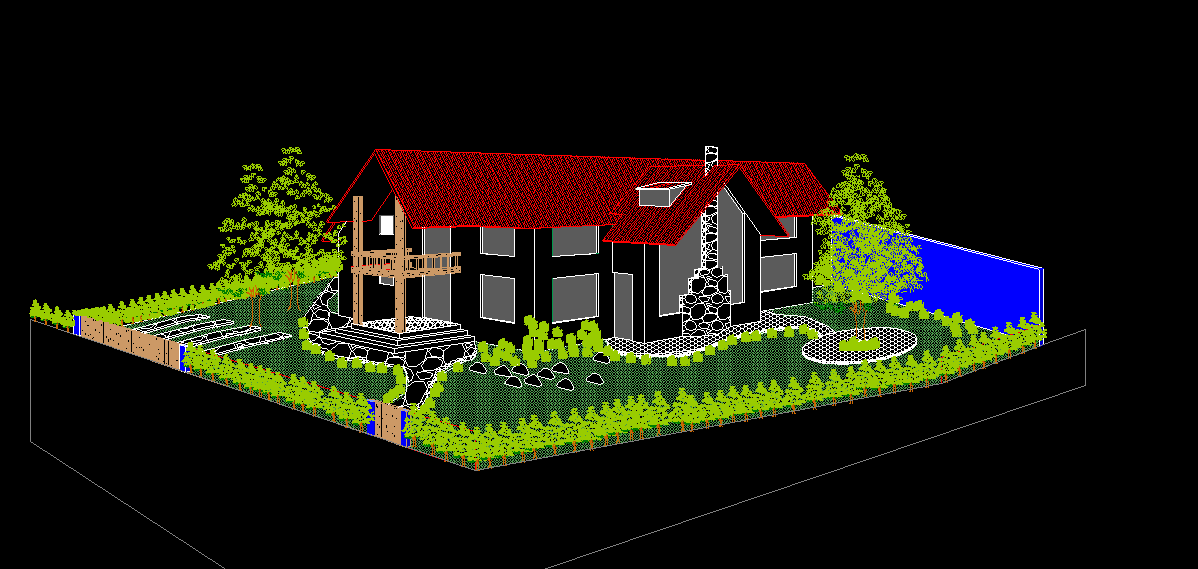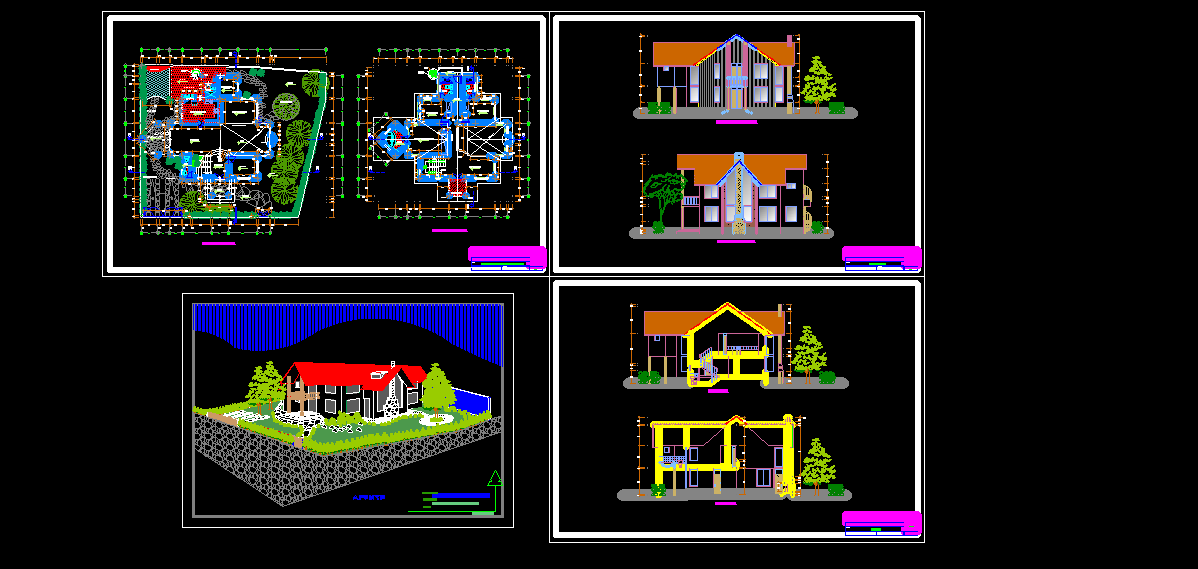This file contains architectural drawings of a 2-story villa, which was purchased from a foreign architectural site (for $5) and is available for download exclusively at the Memarshop store.
2 plans - 2 elevations - 2 sections and an external perspective of this villa have been drawn.
The map file format is AutoCAD (dwg) and is editable.
Images of this project:













