This file contains AutoCAD drawings of an architectural thesis on the topic of a provincial-regional exhibition complex.
In this project, the site plan of the complex was drawn with 19 different parts and then the plan for each part was drawn separately.
Image of the overall plan of the complex
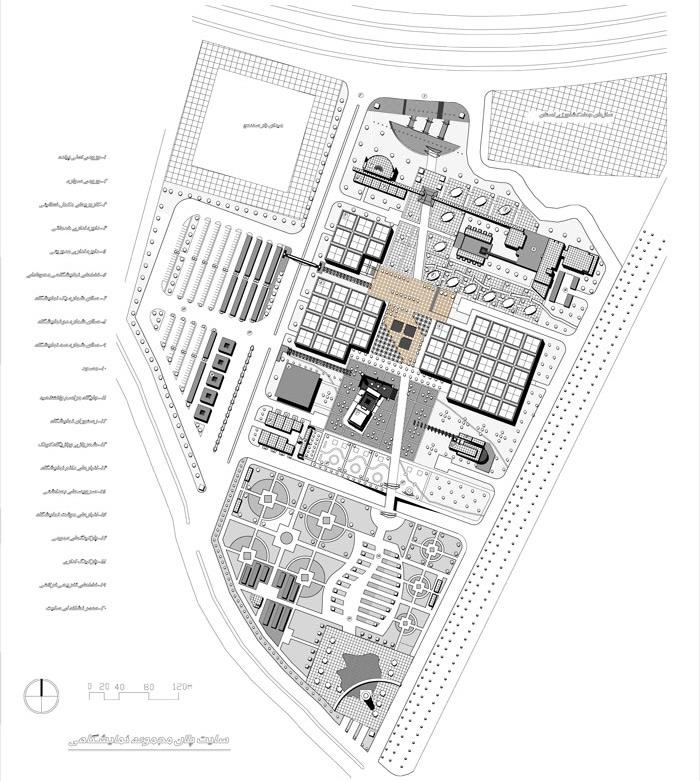
This plan site includes various sections as follows:
Main pedestrian entrance // Exhibition area spaces // Ceremony and opening venue // Car entrance // Exhibition hall number 1 // Exhibition hall number 2 // Exhibition hall number 3 // Exhibition restaurant // Complementary activity uses // Amusement park and children's playground // Service office circle // Management office circle // Permanent exhibition warehouses // Mosque // Sanitary facilities // Temporary exhibition warehouses // Public parking lots // Office parking lot // Leisure and recreation spaces
Also, maps related to the various sections, which include the following, have been drawn for each section (you can see images of all maps below)
1. Enlargement of a part of the complex plan
2. Plans, sections and views of the administrative administrative section and its complementary uses
3. Plans, sections and views of the service administrative section and complementary uses
4. Plans, views and sections of the mosque Collection
5. Plans, views and sections of the buffet and restaurant of the collection
6. Plan and 2 views of the exhibition hall number 1 of the collection
7. Plan and 2 views of the exhibition hall number 2 of the collection
8. Plan and 2 views of the exhibition hall number 3 of the collection
All images of the plans of this project are in AutoCAD format and can be edited.
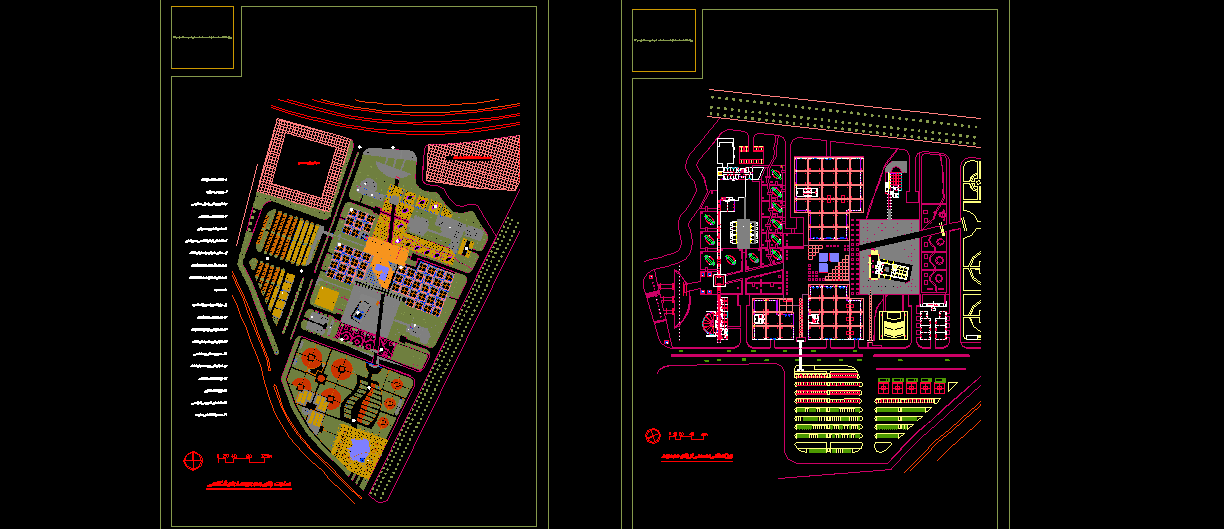
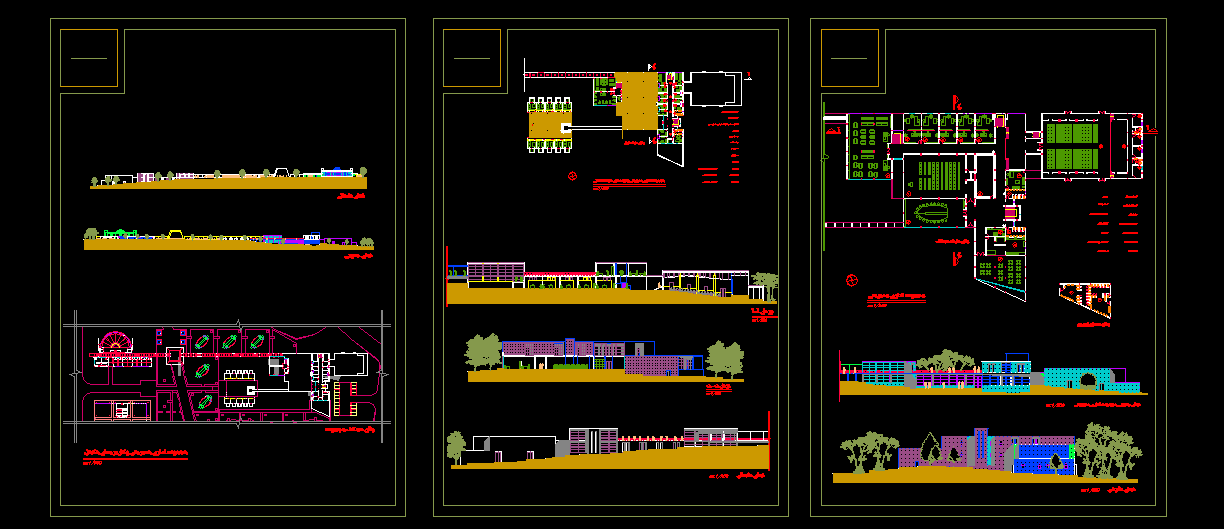
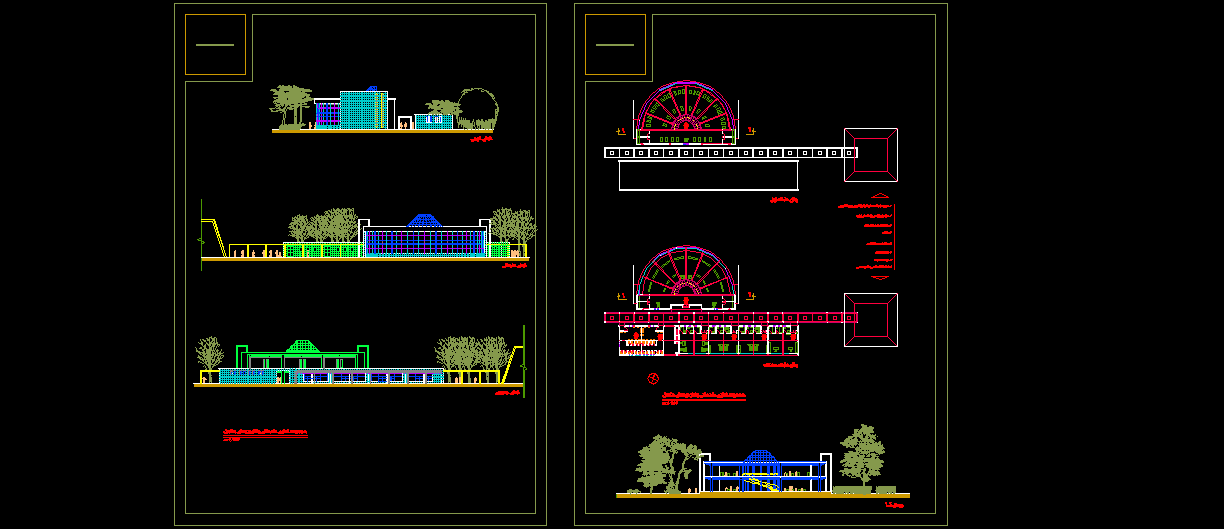
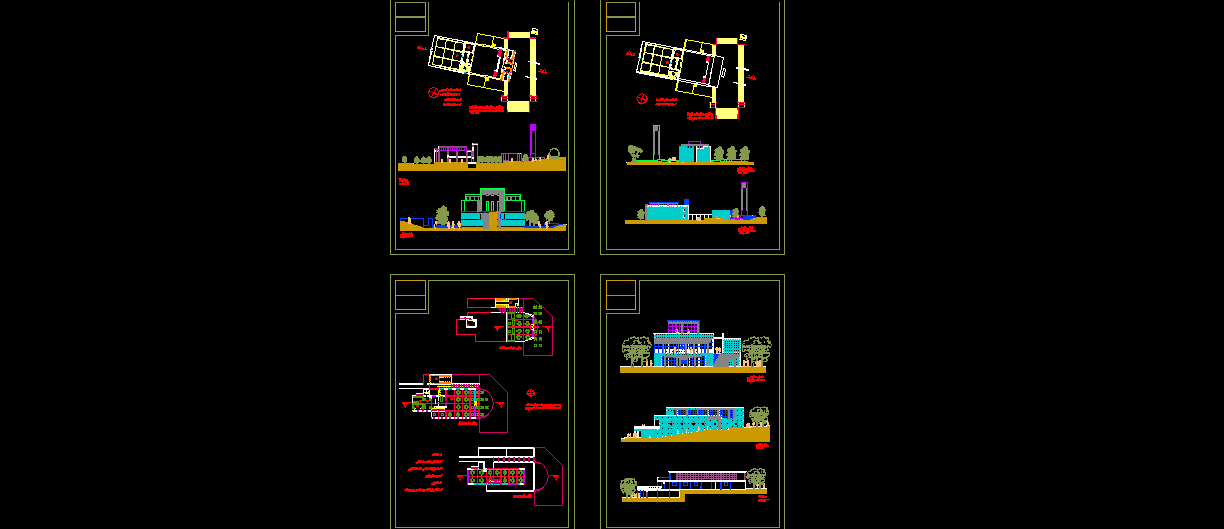
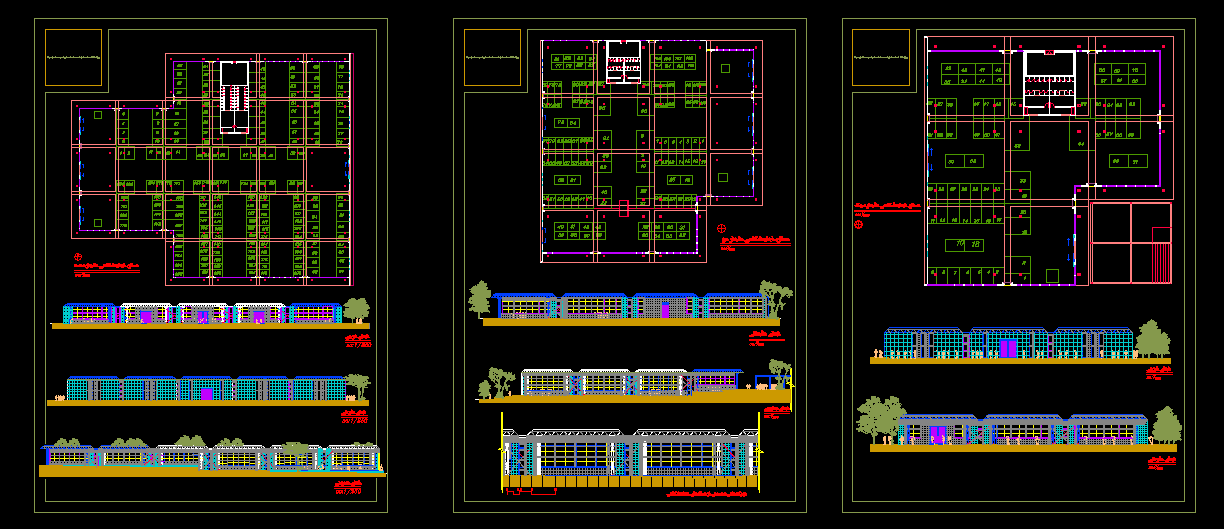
Project poster:
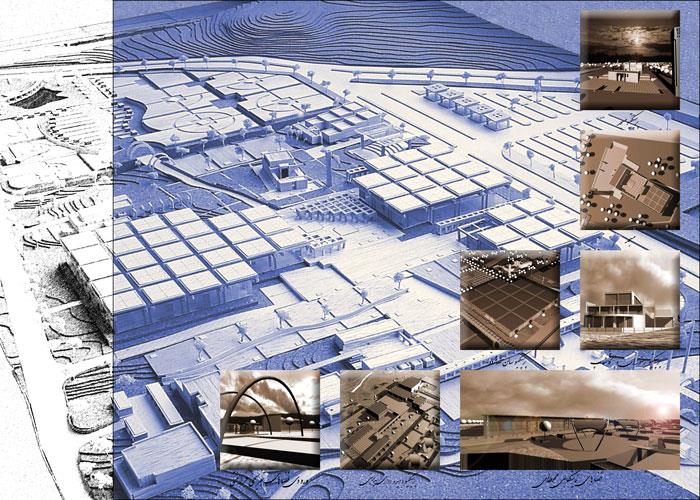
This project is not available on any other site.











