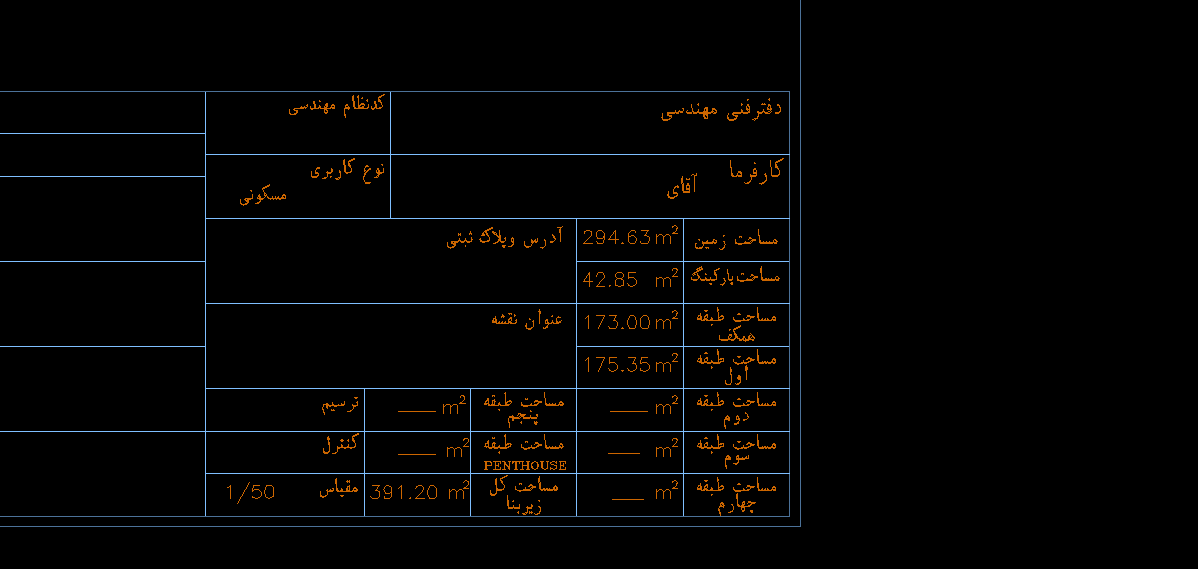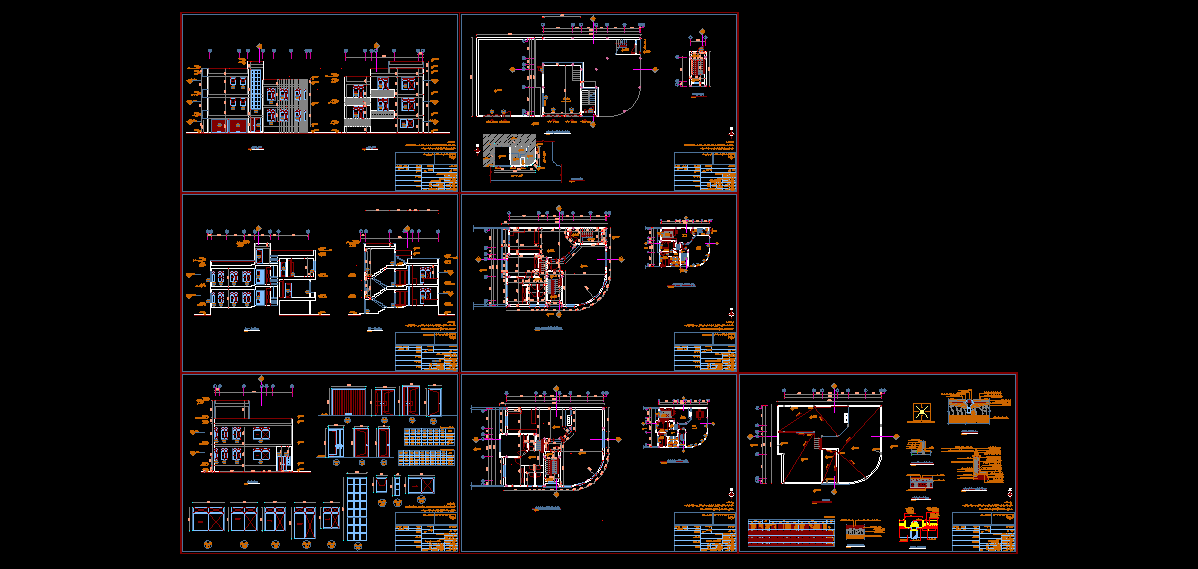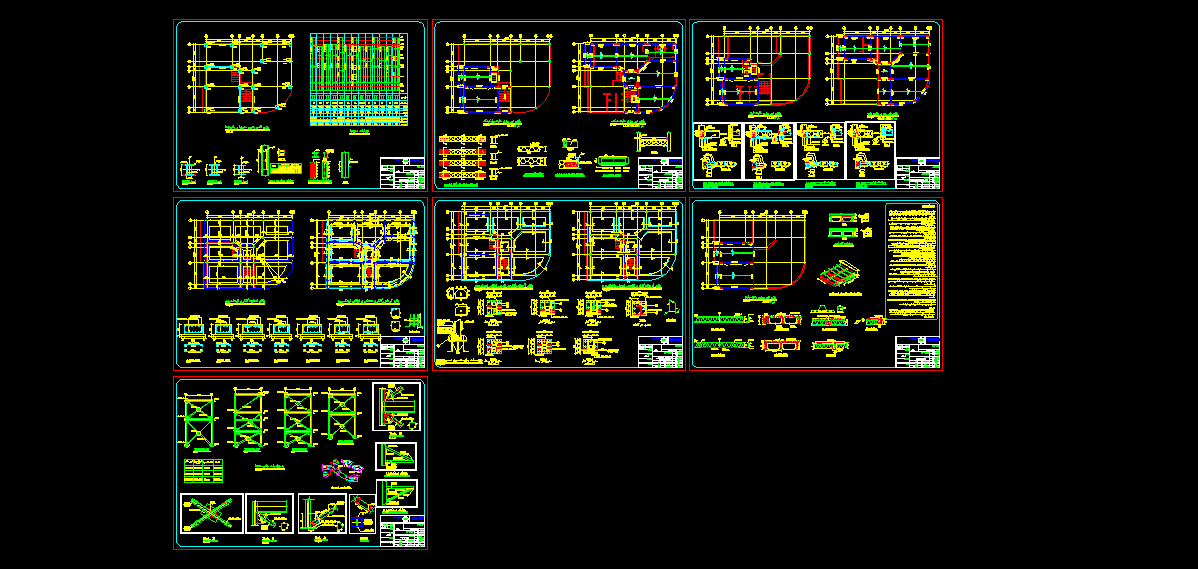Accurate and detailed calculations and estimates of a two-story metal building with a total infrastructure of 391.20 square meters
Land area: 294.63 square meters
Parking area: 42.85 square meters
Ground floor area: 173.00 square meters
First floor area: 175.35 square meters
Total infrastructure area: 391.20 square meters

This file includes:
Complete detailed meter tables (meter form) in 47 pages
10 pages including summary meter calculations of the statement of status
2 pages including calculations of the project financial estimate sheet (financial summary of the seasons)
All architectural, structural and building details drawings in AutoCAD dwg files (editable and plottable)
The drawings include: All structural details of the building - 3 views (east, west and south) - 2 sections - Location plan - Parking lot size plan - Ground floor size and furniture plan - First floor size and furniture plan - Truss plan - Roof slope plan - Architectural details and joinery tables - Door and window types
But a few notable points:
This project has 2 advantages and one very small drawback!!!
The first advantage is that its calculations are really complete and perfect.
The second advantage is that its drawings are very complete. (Phase 2 and approval of the engineering system)
But the problem is that all calculations are written manually (of course in legible handwriting) on the relevant tables. That is, it is not in an Excel or Word file.
We will deliver to you a scanned image of all the calculations of the project's estimated meters written in the relevant tables (57 jpg files with a resolution of 2338 * 1700 pixels).
Of course, in the Memarshop store, there are other projects that have both complete drawings and calculations written in an Excel or Word file. You can choose your desired project from among them.
Store link: https://www.masbi.com/store.aspx?seller=memarbank
You can see the images of all the drawings of this project in reduced size below:













