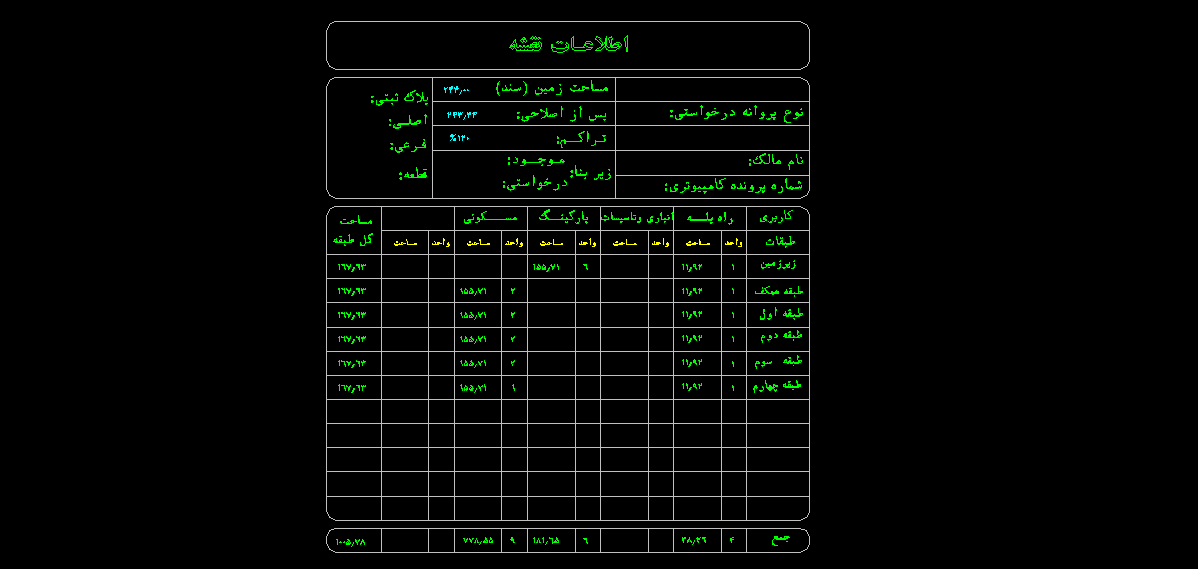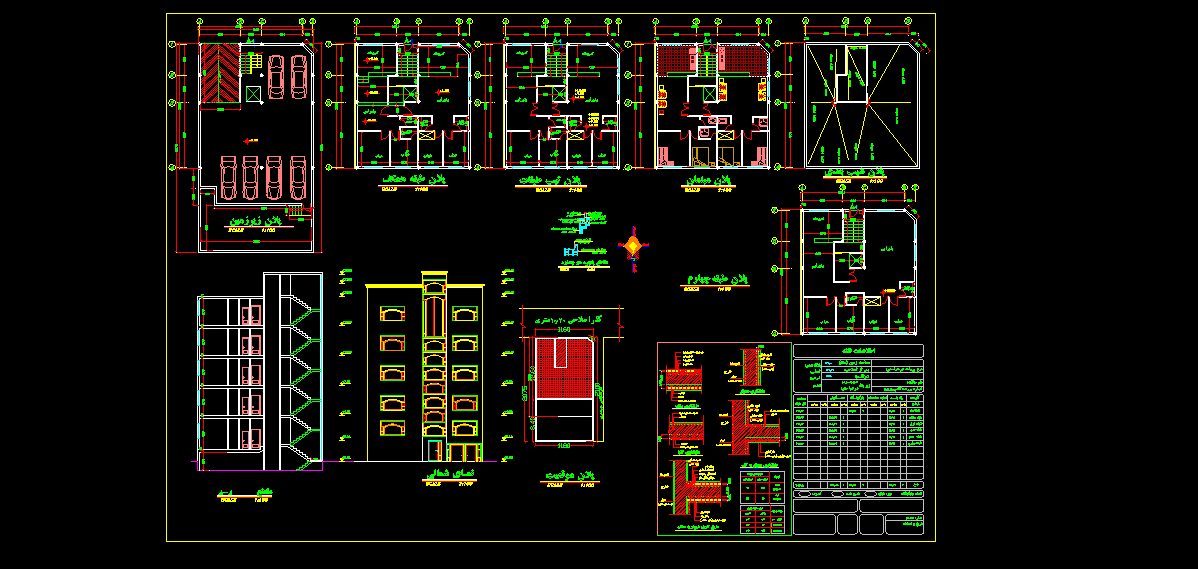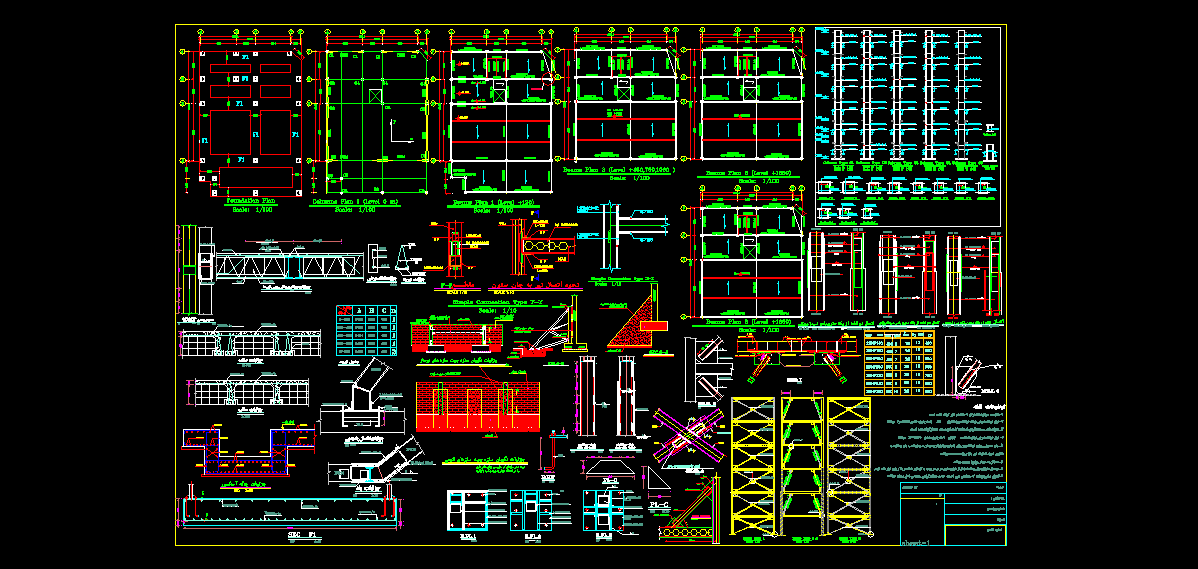Project and estimate of a 6-story building (one basement floor as a parking lot and 5 residential floors) with a total area of 1005 square meters.

This file contains the following documents for this project:
- All architectural, structural and building details in AutoCAD dwg file (editable and plottable) (plan of all floors with accurate and complete details in type, floor furniture plan, section and elevation, complete executive details, drawings of all structural details of the building)
- 45 pages including accurate calculations of the meter sheet (in pdf format)
- 12 pages including calculations of the summary meter sheet of the seasons (in pdf format)
- 14 pages including accurate calculations of the financial performance of the seasons (financial estimate of the seasons) (in pdf format)
- Financial summary (total performance) (in pdf format)
All calculations performed in pdf file format and all project drawings are in AutoCAD dwg file format.
Images of project drawings:














