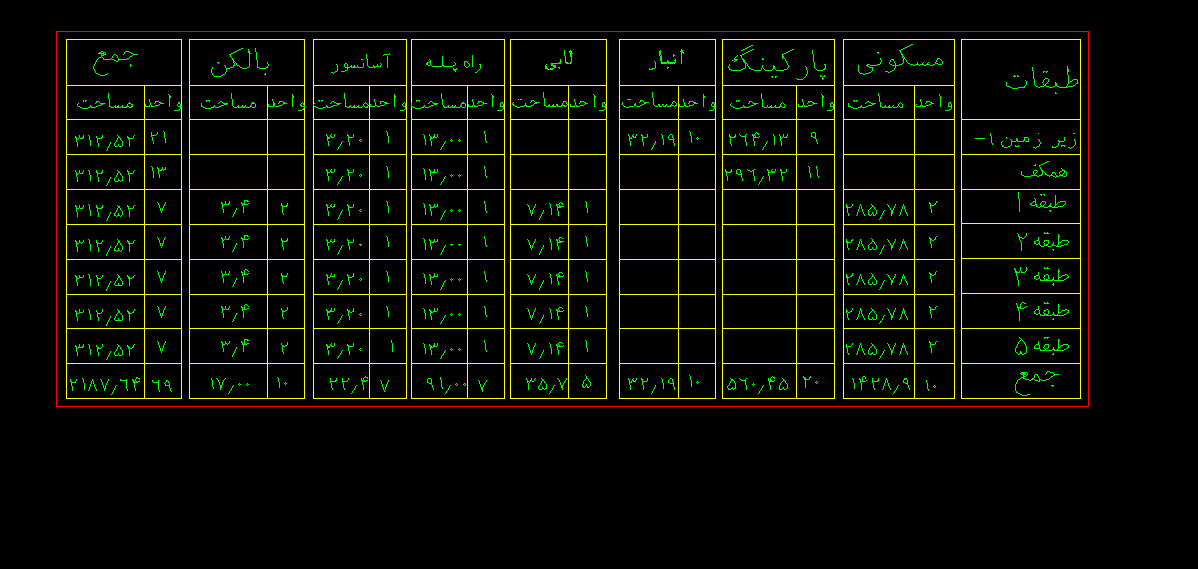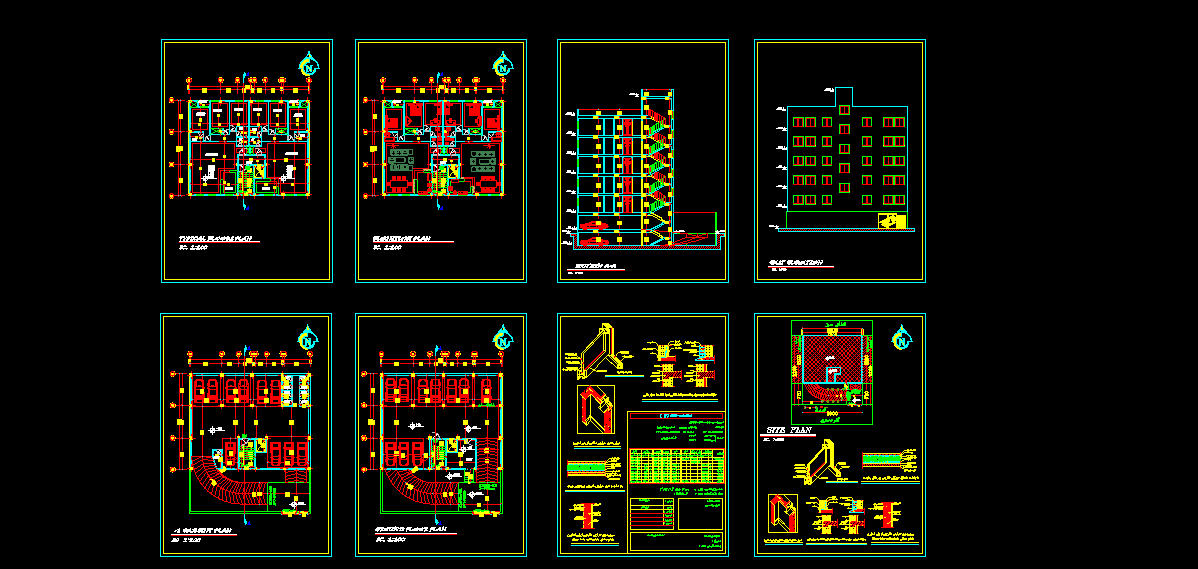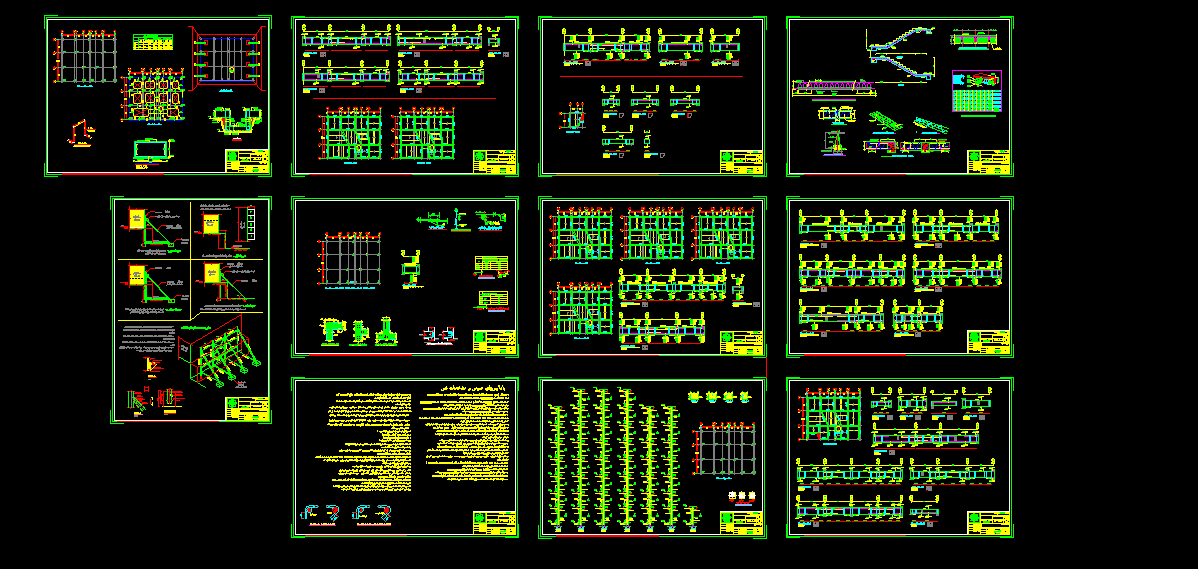Download the project estimate for a 7-story concrete building (2 parking floors including ground floor and 1- & 5 floors above the pilot) with a total area of 2188 square meters.

This file contains the following documents for this project:
- All architectural, structural and building details in AutoCAD dwg files (editable and plottable) (Plan of all floors with accurate and complete details in type, floor furniture plan, section and elevation, complete executive details, drawings of all structural details of the building in 11 complete sheets)
- 2 pages in pdf format including reinforcement tables
- Accurate calculations of the meter sheet according to the rows of the price list of 2015 (in the format of an editable Excel xls file)
- Accurate calculations of the project financial estimate sheet (in the format of an editable Excel xls file)
Also, the price list of 2015 has been placed in the aforementioned file for your convenience.
All calculations are in the format of an Excel xls file and the project maps are in the format of AutoCAD dwg files. Both are editable
Images of project maps:













