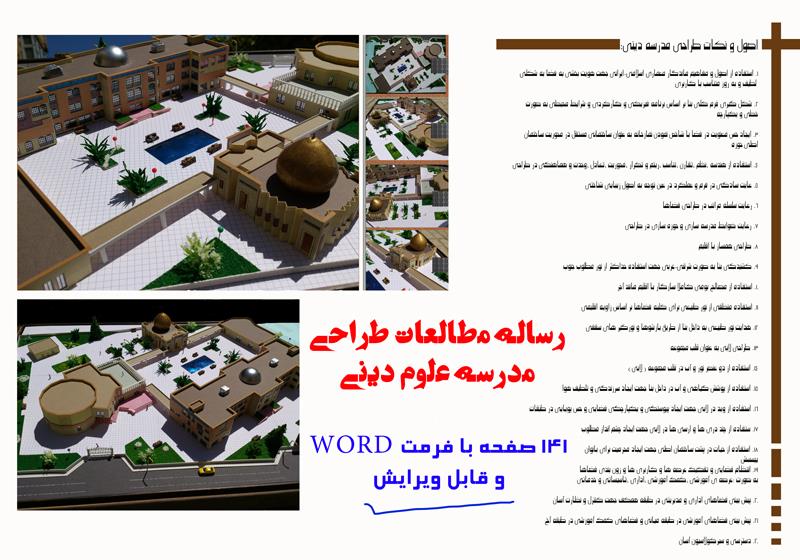141 pages of complete architecture thesis on the topic: Sisters' Religious School (Seminary)
In Word format and editable
The information for this thesis was collected through library studies and references to documents and records of libraries, relevant bodies and organizations, and Internet sites, and field observations of existing and under-construction examples, and interviews with organizations, consultants, and prominent figures, experts in religious sciences, and especially students of religious sciences.
The table of contents of this thesis includes:
Chapter One: Introduction
- Statement of the basic design problem in general
- Importance and necessity of carrying out design
- Specific design objectives
Research method
Chapter Two: Basic studies
Studies on the issues of the field
Historical background of the subject
Chapter Three: Examination of case examples
Analysis of the characteristics of several domestic and foreign case examples
Chapter Four: Studies related to design criteria and standards
Principles and criteria for locating educational complexes
Recommendations for physical criteria and school appearance
Design criteria for spaces and details
Chapter Five: Project context studies
You must complete them according to your province and city.
Chapter Six: Studies related to the principles and process of design
Introduction and analysis of the project site
Principles and process of design
List of references and references
To download the complete list of this thesis, click on the image below.

It is worth mentioning that this thesis is complete and does not require adding new sections to it. You only need to apply the city specifications and project site specifications in the desired locations. Also, you do not have to bother editing the page numbers of the thesis (after applying your project specifications) yourself.
This thesis is completely exclusive to this store and is not available on any other site.

Also, if you wish to have the complete documents of this project, which include:
- 3 sheets (high quality) with a complete introduction of the project (the sheets are in high quality photos in JPG format)
- Complete design drawings in dwg format (AutoCAD and editable)
You can refer to the link below.
http://masbi.com/product.aspx?p_id=10142











